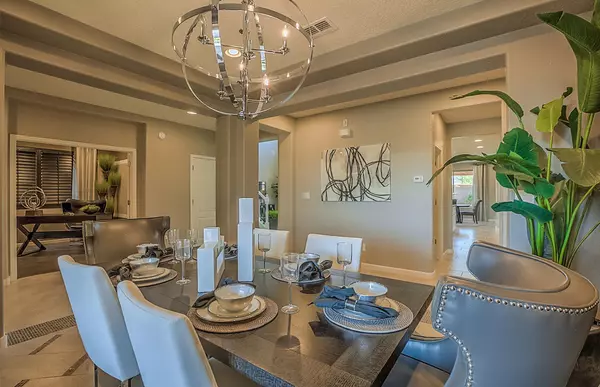
4 Beds
4 Baths
3,446 SqFt
4 Beds
4 Baths
3,446 SqFt
Key Details
Property Type Single Family Home
Sub Type Detached
Listing Status Pending
Purchase Type For Sale
Square Footage 3,446 sqft
Price per Sqft $181
Subdivision Inspiration
MLS Listing ID 1066443
Bedrooms 4
Full Baths 2
Half Baths 1
Three Quarter Bath 1
Construction Status Under Construction
HOA Fees $77/mo
HOA Y/N Yes
Year Built 2024
Annual Tax Amount $8,902
Lot Size 6,969 Sqft
Acres 0.16
Lot Dimensions Public Records
Property Description
Location
State NM
County Bernalillo
Area 110 - Northwest Heights
Rooms
Ensuite Laundry Washer Hookup, Dryer Hookup, ElectricDryer Hookup
Interior
Interior Features Separate/ Formal Dining Room, Dual Sinks, Great Room, High Speed Internet, Home Office, Kitchen Island, Loft, Pantry, Shower Only, Separate Shower, Cable T V, Water Closet(s), Walk- In Closet(s)
Laundry Location Washer Hookup,Dryer Hookup,ElectricDryer Hookup
Heating Central, Forced Air, Natural Gas
Cooling Central Air, Refrigerated
Flooring Carpet, Tile
Fireplaces Number 1
Fireplaces Type Gas Log
Fireplace Yes
Appliance Built-In Gas Oven, Built-In Gas Range, Cooktop, Double Oven, Dishwasher, Microwave, Range Hood
Laundry Washer Hookup, Dryer Hookup, Electric Dryer Hookup
Exterior
Exterior Feature Playground, Private Yard, Sprinkler/ Irrigation
Garage Attached, Electricity, Garage
Garage Spaces 3.0
Garage Description 3.0
Fence Gate, Wall
Utilities Available Cable Available, Electricity Connected, Natural Gas Connected, Phone Available, Sewer Connected, Underground Utilities, Water Connected
Water Access Desc Public
Roof Type Pitched, Tile
Accessibility None
Parking Type Attached, Electricity, Garage
Private Pool No
Building
Lot Description Landscaped, Planned Unit Development, Xeriscape
Faces Northeast
Entry Level Two
Sewer Public Sewer
Water Public
Level or Stories Two
Construction Status Under Construction
Schools
Elementary Schools Tres Volcanes
Middle Schools Tres Volcanes
High Schools West Mesa
Others
HOA Fee Include Common Areas,Road Maintenance
Tax ID 100705948501640316
Security Features Security Gate,Smoke Detector(s)
Acceptable Financing Cash, Conventional, FHA, VA Loan
Green/Energy Cert None
Listing Terms Cash, Conventional, FHA, VA Loan






