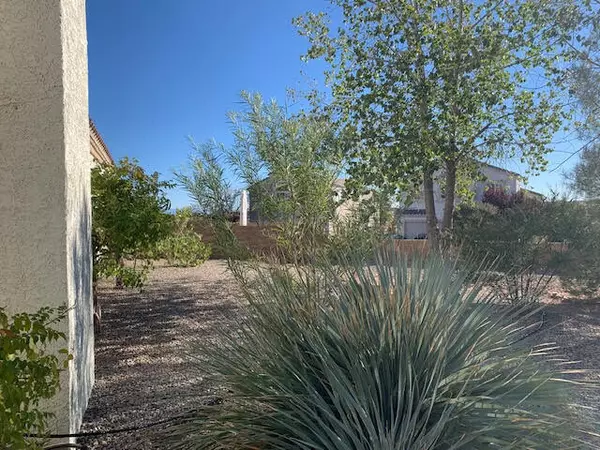
3 Beds
2 Baths
1,600 SqFt
3 Beds
2 Baths
1,600 SqFt
Key Details
Property Type Single Family Home
Sub Type Detached
Listing Status Active
Purchase Type For Sale
Square Footage 1,600 sqft
Price per Sqft $228
MLS Listing ID 1067822
Style Mediterranean,Ranch
Bedrooms 3
Full Baths 2
Construction Status Resale
HOA Y/N No
Year Built 2005
Annual Tax Amount $1,972
Lot Size 10,890 Sqft
Acres 0.25
Lot Dimensions Appraiser
Property Description
Location
State NM
County Sandoval
Area 160 - Rio Rancho North
Rooms
Ensuite Laundry Gas Dryer Hookup, Washer Hookup, Dryer Hookup, ElectricDryer Hookup
Interior
Interior Features Ceiling Fan(s), Separate/ Formal Dining Room, Dual Sinks, Great Room, Garden Tub/ Roman Tub, High Ceilings, Kitchen Island, Multiple Living Areas, Main Level Primary, Skylights, Tub Shower, Water Closet(s), Walk- In Closet(s)
Laundry Location Gas Dryer Hookup,Washer Hookup,Dryer Hookup,ElectricDryer Hookup
Heating Central, Forced Air, Natural Gas
Cooling Refrigerated
Flooring Carpet, Tile, Wood
Fireplaces Number 2
Fireplaces Type Blower Fan, Glass Doors, Gas Log, Outside
Fireplace Yes
Appliance Built-In Gas Oven, Built-In Gas Range, Dishwasher, Disposal, Microwave, Refrigerator, Range Hood, Self Cleaning Oven
Laundry Gas Dryer Hookup, Washer Hookup, Dryer Hookup, Electric Dryer Hookup
Exterior
Exterior Feature Deck, Fence, Fire Pit, Patio, Privacy Wall, Private Yard
Garage Attached, Garage, Garage Door Opener
Garage Spaces 2.0
Garage Description 2.0
Fence Back Yard, Gate, Wrought Iron
Utilities Available Sewer Connected, Water Connected
Water Access Desc Public
Roof Type Pitched, Tile
Accessibility None
Porch Covered, Deck, Open, Patio
Parking Type Attached, Garage, Garage Door Opener
Private Pool No
Building
Faces Northwest
Story 1
Entry Level One
Sewer Public Sewer
Water Public
Architectural Style Mediterranean, Ranch
Level or Stories One
New Construction No
Construction Status Resale
Schools
Elementary Schools Vista Grande
Middle Schools Mountain View
High Schools V. Sue Cleveland
Others
Tax ID R094515
Security Features Security System,Security Gate,Smoke Detector(s)
Acceptable Financing Cash, Conventional, FHA
Green/Energy Cert None
Listing Terms Cash, Conventional, FHA






