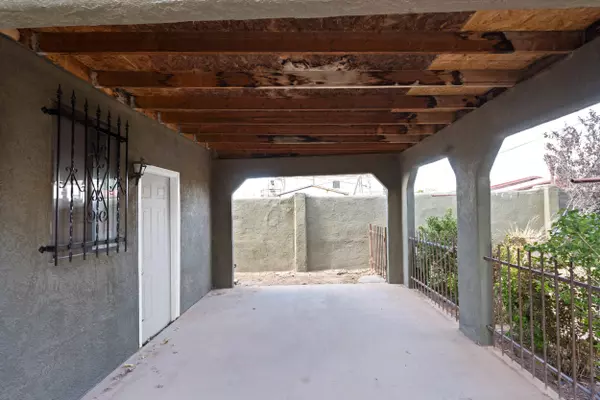3 Beds
3 Baths
1,810 SqFt
3 Beds
3 Baths
1,810 SqFt
Key Details
Property Type Single Family Home
Sub Type Detached
Listing Status Active
Purchase Type For Sale
Square Footage 1,810 sqft
Price per Sqft $160
MLS Listing ID 1069153
Bedrooms 3
Full Baths 2
Half Baths 1
Construction Status Resale
HOA Y/N No
Year Built 1997
Annual Tax Amount $1,608
Lot Size 9,147 Sqft
Acres 0.21
Lot Dimensions Public Records
Property Description
Location
State NM
County Bernalillo
Area 91 - Valley Farms
Rooms
Other Rooms Storage, Workshop
Interior
Interior Features Garden Tub/ Roman Tub, Multiple Living Areas, Main Level Primary, Separate Shower
Heating Central, Forced Air, Natural Gas
Cooling Evaporative Cooling
Flooring Carpet
Fireplace No
Laundry Gas Dryer Hookup
Exterior
Exterior Feature Fully Fenced, Fence, Privacy Wall, Private Yard
Parking Features Detached, Garage, Garage Door Opener, Workshop in Garage
Garage Spaces 2.0
Carport Spaces 1
Garage Description 2.0
Fence Wrought Iron
Utilities Available Cable Connected, Electricity Connected, Natural Gas Connected
Water Access Desc Public
Roof Type Pitched, Shingle
Accessibility None
Private Pool No
Building
Lot Description Corner Lot, Landscaped
Faces South
Entry Level One
Sewer Public Sewer
Water Public
Level or Stories One
Additional Building Storage, Workshop
New Construction No
Construction Status Resale
Schools
Elementary Schools Mountain View
Middle Schools Polk
High Schools Rio Grande
Others
Tax ID 101405214041220801
Acceptable Financing Cash, Conventional, FHA, VA Loan
Green/Energy Cert None
Listing Terms Cash, Conventional, FHA, VA Loan






