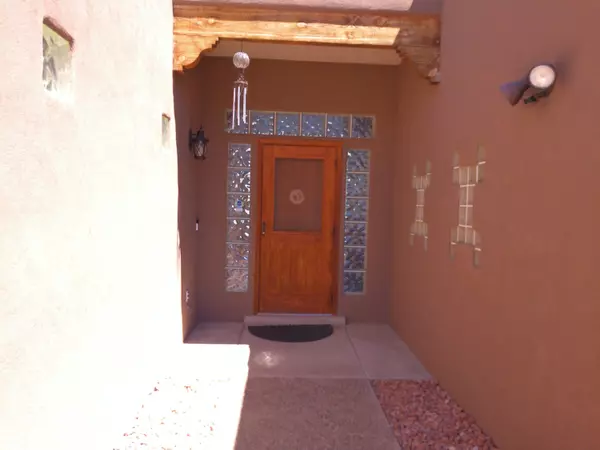
4 Beds
3 Baths
2,603 SqFt
4 Beds
3 Baths
2,603 SqFt
Key Details
Property Type Single Family Home
Sub Type Detached
Listing Status Active
Purchase Type For Sale
Square Footage 2,603 sqft
Price per Sqft $191
MLS Listing ID 1069342
Style Pueblo
Bedrooms 4
Full Baths 2
Half Baths 1
Construction Status Resale
HOA Y/N No
Year Built 1999
Annual Tax Amount $2,754
Lot Size 7,405 Sqft
Acres 0.17
Lot Dimensions Public Records
Property Description
Location
State NM
County Bernalillo
Area 121 - Paradise East
Rooms
Ensuite Laundry Washer Hookup, Dryer Hookup, ElectricDryer Hookup
Interior
Interior Features Beamed Ceilings, Jack and Jill Bath, Multiple Living Areas, Main Level Primary, Walk- In Closet(s)
Laundry Location Washer Hookup,Dryer Hookup,ElectricDryer Hookup
Heating Central, Forced Air
Cooling Refrigerated
Flooring Carpet, Tile, Wood
Fireplaces Number 1
Fireplaces Type Glass Doors, Gas Log
Fireplace Yes
Appliance Down Draft, Range, Refrigerator
Laundry Washer Hookup, Dryer Hookup, Electric Dryer Hookup
Exterior
Exterior Feature Balcony, R V Parking/ R V Hookup
Garage Attached, Finished Garage, Garage, Oversized
Garage Spaces 2.0
Garage Description 2.0
Utilities Available Cable Available, Electricity Connected, Natural Gas Connected, Phone Available, Water Connected
View Y/N Yes
Water Access Desc Public
Porch Balcony
Parking Type Attached, Finished Garage, Garage, Oversized
Private Pool No
Building
Lot Description Cul- De- Sac, Views
Faces West
Story 2
Entry Level Two
Sewer Public Sewer
Water Public
Architectural Style Pueblo
Level or Stories Two
New Construction No
Construction Status Resale
Schools
Elementary Schools Seven Bar
Middle Schools James Monroe
High Schools Cibola
Others
Tax ID 101206642622040449
Acceptable Financing Cash, Conventional, VA Loan
Green/Energy Cert Solar
Listing Terms Cash, Conventional, VA Loan






