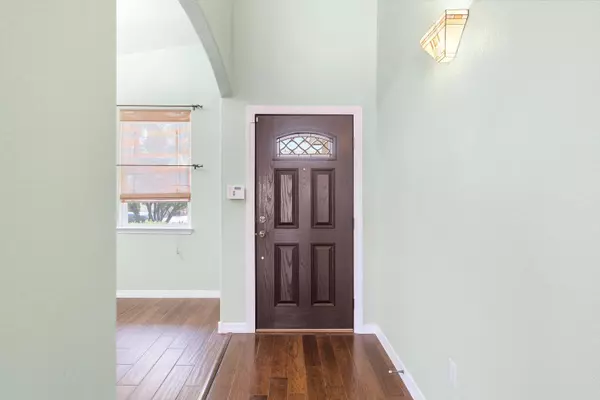
3 Beds
2 Baths
1,648 SqFt
3 Beds
2 Baths
1,648 SqFt
Key Details
Property Type Single Family Home
Sub Type Detached
Listing Status Pending
Purchase Type For Sale
Square Footage 1,648 sqft
Price per Sqft $145
MLS Listing ID 1071285
Bedrooms 3
Full Baths 2
Construction Status Resale
HOA Fees $89/qua
HOA Y/N Yes
Year Built 2005
Annual Tax Amount $2,012
Lot Size 6,969 Sqft
Acres 0.16
Lot Dimensions Public Records
Property Description
Location
State NM
County Valencia
Area 701 - W Los Lunas
Rooms
Other Rooms Other, Pergola, See Remarks
Ensuite Laundry Gas Dryer Hookup, Washer Hookup, Dryer Hookup, ElectricDryer Hookup
Interior
Interior Features Breakfast Area, Dual Sinks, Garden Tub/ Roman Tub, Main Level Primary, Pantry, Smart Camera(s)/ Recording
Laundry Location Gas Dryer Hookup,Washer Hookup,Dryer Hookup,ElectricDryer Hookup
Heating Central, Forced Air, Natural Gas
Cooling Refrigerated
Flooring Laminate, Tile
Fireplaces Number 1
Fireplaces Type Glass Doors, Gas Log
Fireplace Yes
Appliance Dishwasher, Free-Standing Gas Range, Microwave, Refrigerator
Laundry Gas Dryer Hookup, Washer Hookup, Dryer Hookup, Electric Dryer Hookup
Exterior
Exterior Feature Private Yard
Garage Attached, Finished Garage, Garage, Oversized
Garage Spaces 2.0
Garage Description 2.0
Fence Wall
Utilities Available Cable Available, Electricity Connected, Natural Gas Connected, Sewer Connected, Water Connected
Water Access Desc Public
Roof Type Pitched, Shingle
Accessibility None
Porch Covered, Patio
Parking Type Attached, Finished Garage, Garage, Oversized
Private Pool No
Building
Faces South
Story 1
Entry Level One
Sewer Public Sewer
Water Public
Level or Stories One
Additional Building Other, Pergola, See Remarks
New Construction No
Construction Status Resale
Schools
Elementary Schools Sundance
Middle Schools Los Lunas
High Schools Los Lunas
Others
HOA Fee Include Common Areas
Tax ID 1007039043182000000
Acceptable Financing Cash, Conventional
Green/Energy Cert None
Listing Terms Cash, Conventional






