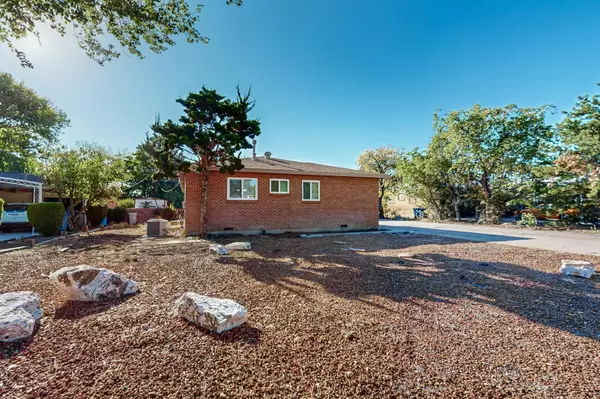
3 Beds
3 Baths
1,742 SqFt
3 Beds
3 Baths
1,742 SqFt
Key Details
Property Type Single Family Home
Sub Type Detached
Listing Status Active
Purchase Type For Sale
Square Footage 1,742 sqft
Price per Sqft $238
MLS Listing ID 1071449
Style A-Frame
Bedrooms 3
Full Baths 1
Half Baths 1
Three Quarter Bath 1
Construction Status Resale
HOA Y/N No
Year Built 1956
Annual Tax Amount $2,968
Lot Size 10,018 Sqft
Acres 0.23
Lot Dimensions Public Records
Property Description
Location
State NM
County Bernalillo
Area 41 - Uptown
Rooms
Other Rooms Shed(s), Storage
Ensuite Laundry Washer Hookup, Gas Dryer Hookup, Dryer Hookup, ElectricDryer Hookup
Interior
Interior Features Breakfast Bar, Home Office, Multiple Living Areas, Main Level Primary, Pantry, Shower Only, Separate Shower
Laundry Location Washer Hookup,Gas Dryer Hookup,Dryer Hookup,ElectricDryer Hookup
Heating Central, Forced Air, Natural Gas
Cooling Refrigerated
Flooring Tile, Wood
Fireplaces Number 2
Fireplace Yes
Appliance Cooktop, Dishwasher, Microwave, Refrigerator, Washer
Laundry Washer Hookup, Gas Dryer Hookup, Dryer Hookup, Electric Dryer Hookup
Exterior
Exterior Feature Private Yard, R V Parking/ R V Hookup
Garage Spaces 2.0
Garage Description 2.0
Fence Wall
Utilities Available Cable Available
Water Access Desc Public
Roof Type Pitched, Shingle
Private Pool No
Building
Lot Description Landscaped, Trees
Faces East
Story 1
Entry Level One
Sewer Public Sewer
Water Public
Architectural Style A-Frame
Level or Stories One
Additional Building Shed(s), Storage
New Construction No
Construction Status Resale
Schools
Elementary Schools Zuni
Middle Schools Madison
High Schools Sandia
Others
Tax ID 101905945835511404
Acceptable Financing Cash, Conventional, FHA, VA Loan
Green/Energy Cert None
Listing Terms Cash, Conventional, FHA, VA Loan






