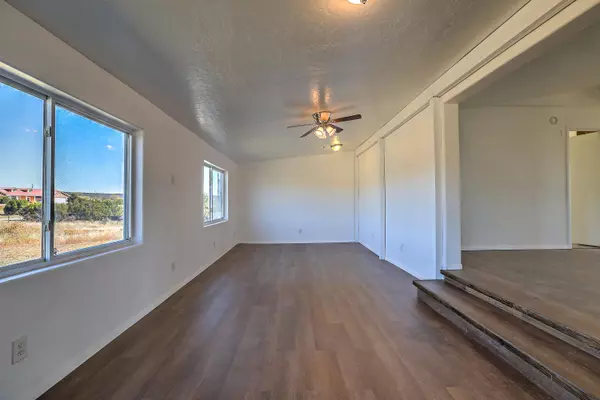3 Beds
2 Baths
1,636 SqFt
3 Beds
2 Baths
1,636 SqFt
Key Details
Property Type Manufactured Home
Sub Type Manufactured Home
Listing Status Active
Purchase Type For Sale
Square Footage 1,636 sqft
Price per Sqft $174
Subdivision Capital Valley Estates
MLS Listing ID 1071640
Bedrooms 3
Full Baths 1
Three Quarter Bath 1
Construction Status Resale
HOA Y/N No
Year Built 1985
Annual Tax Amount $1,009
Lot Size 2.600 Acres
Acres 2.6
Lot Dimensions Public Records
Property Description
Location
State NM
County Bernalillo
Area 250 - Nw Edgewood
Interior
Interior Features Ceiling Fan(s), Great Room, Kitchen Island, Living/ Dining Room, Multiple Living Areas, Main Level Primary, Pantry, Shower Only, Separate Shower, Utility Room, Water Closet(s), Walk- In Closet(s)
Heating Electric, Pellet Stove
Cooling Evaporative Cooling
Flooring Laminate, Tile
Fireplaces Number 1
Fireplaces Type Pellet Stove
Fireplace Yes
Appliance Dishwasher, Free-Standing Electric Range, Microwave
Laundry Washer Hookup, Dryer Hookup, Electric Dryer Hookup
Exterior
Exterior Feature Fully Fenced, Private Yard
Utilities Available Electricity Connected, Sewer Connected, Water Connected
Water Access Desc Community/Coop
Roof Type Metal
Accessibility None
Private Pool No
Building
Lot Description None
Faces North
Story 1
Entry Level One
Sewer Septic Tank
Water Community/ Coop
Level or Stories One
New Construction No
Construction Status Resale
Schools
Elementary Schools Route 66
Middle Schools Edgewood
High Schools Moriarty
Others
Tax ID 103605811936220133
Acceptable Financing Cash, Conventional, FHA
Green/Energy Cert None
Listing Terms Cash, Conventional, FHA






