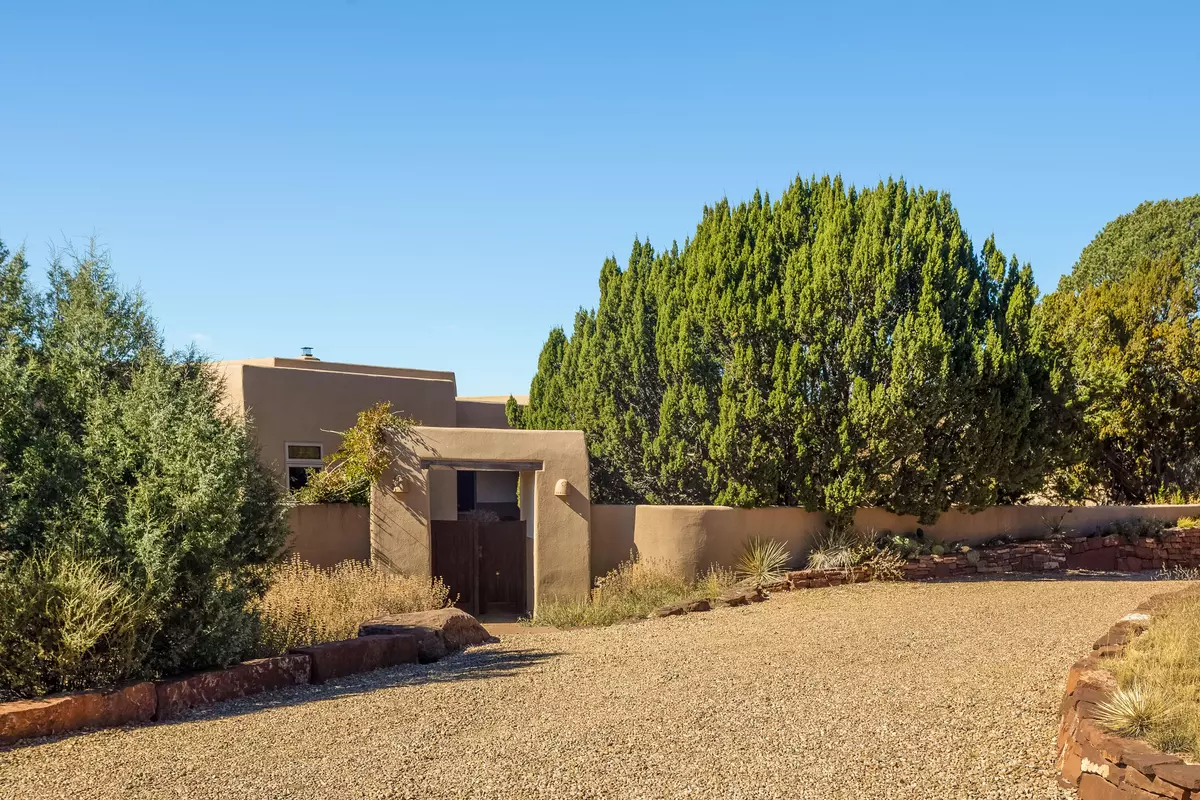4 Beds
4 Baths
5,315 SqFt
4 Beds
4 Baths
5,315 SqFt
Key Details
Property Type Single Family Home
Sub Type Detached
Listing Status Active
Purchase Type For Sale
Square Footage 5,315 sqft
Price per Sqft $213
MLS Listing ID 1071903
Style Pueblo
Bedrooms 4
Full Baths 2
Half Baths 1
Three Quarter Bath 1
Construction Status Resale
HOA Y/N No
Year Built 2004
Annual Tax Amount $7,011
Lot Size 2.550 Acres
Acres 2.55
Lot Dimensions Appraiser
Property Description
Location
State NM
County Santa Fe
Area 310 - Santa Fe County N Of Rr
Interior
Interior Features Beamed Ceilings, Bookcases, Breakfast Area, Ceiling Fan(s), Dressing Area, Dual Sinks, Entrance Foyer, Family/ Dining Room, Great Room, Garden Tub/ Roman Tub, Kitchen Island, Living/ Dining Room, Multiple Living Areas, Main Level Primary, Multiple Primary Suites, Pantry, Sitting Area in Master, Separate Shower, Walk- In Closet(s)
Heating Ductless, Radiant
Cooling Ductless
Flooring Tile
Fireplaces Number 2
Fireplaces Type Kiva, Outside
Fireplace Yes
Appliance Built-In Gas Oven, Built-In Gas Range, Dryer, Dishwasher, Free-Standing Gas Range, Microwave, Refrigerator, Range Hood, Wine Cooler, Washer
Laundry Washer Hookup, Electric Dryer Hookup, Gas Dryer Hookup
Exterior
Exterior Feature Courtyard, Privacy Wall
Parking Features Attached, Garage
Garage Spaces 2.0
Garage Description 2.0
Utilities Available Electricity Connected, Natural Gas Connected, Phone Connected, Water Connected
Water Access Desc Community/Coop
Roof Type Flat
Accessibility Low Threshold Shower
Porch Covered, Patio
Private Pool No
Building
Lot Description Landscaped
Faces East
Story 1
Entry Level One
Sewer Septic Tank
Water Community/ Coop
Architectural Style Pueblo
Level or Stories One
New Construction No
Construction Status Resale
Others
Tax ID 128311664
Security Features Security System
Acceptable Financing Cash, Conventional, FHA, VA Loan
Green/Energy Cert None
Listing Terms Cash, Conventional, FHA, VA Loan






