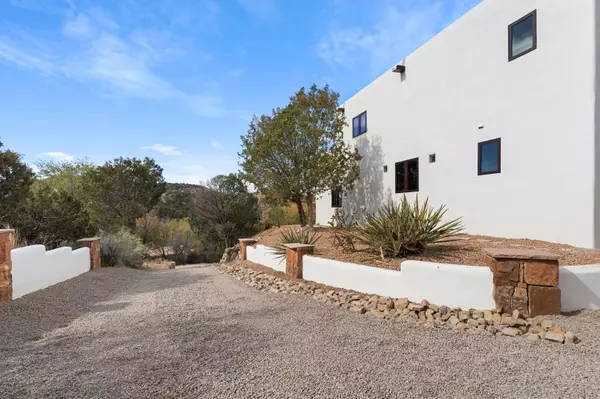4 Beds
4 Baths
3,562 SqFt
4 Beds
4 Baths
3,562 SqFt
Key Details
Property Type Single Family Home
Sub Type Detached
Listing Status Active
Purchase Type For Sale
Square Footage 3,562 sqft
Price per Sqft $589
MLS Listing ID 1073476
Style Pueblo,Ranch
Bedrooms 4
Full Baths 2
Half Baths 1
Three Quarter Bath 1
Construction Status Resale
HOA Y/N No
Year Built 2005
Annual Tax Amount $8,736
Lot Size 2.860 Acres
Acres 2.86
Lot Dimensions Appraiser
Property Description
Location
State NM
County Santa Fe
Area 300 - City Of Santa Fe
Interior
Interior Features Beamed Ceilings, Bathtub, Ceiling Fan(s), Separate/ Formal Dining Room, Dual Sinks, Family/ Dining Room, Garden Tub/ Roman Tub, In- Law Floorplan, Kitchen Island, Living/ Dining Room, Multiple Living Areas, Multiple Primary Suites, Pantry, Sitting Area in Master, Shower Only, Soaking Tub, Separate Shower, Sunken Living Room, Tub Shower, Walk- In Closet(s)
Heating Baseboard
Cooling None
Flooring Tile, Vinyl
Fireplaces Number 1
Fireplaces Type Kiva
Fireplace Yes
Appliance Built-In Electric Range, Cooktop, Dryer, Dishwasher, Disposal, Microwave, Refrigerator, Range Hood, Self Cleaning Oven, Wine Cooler, Washer
Laundry Gas Dryer Hookup, Washer Hookup, Dryer Hookup, Electric Dryer Hookup
Exterior
Exterior Feature Balcony, Deck, Private Yard, Private Entrance
Parking Features Attached, Garage
Garage Spaces 2.0
Garage Description 2.0
Utilities Available Cable Available, Electricity Connected, Natural Gas Connected
Water Access Desc Private,Well
Accessibility None
Porch Balcony, Deck, Open, Patio
Private Pool No
Building
Lot Description Landscaped, Trees
Faces East
Story 2
Entry Level Two
Sewer Septic Tank
Water Private, Well
Architectural Style Pueblo, Ranch
Level or Stories Two
New Construction No
Construction Status Resale
Others
Tax ID 043941120
Acceptable Financing Cash, Conventional
Green/Energy Cert None
Listing Terms Cash, Conventional






