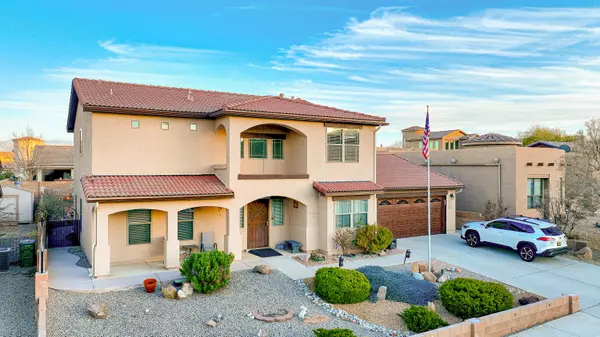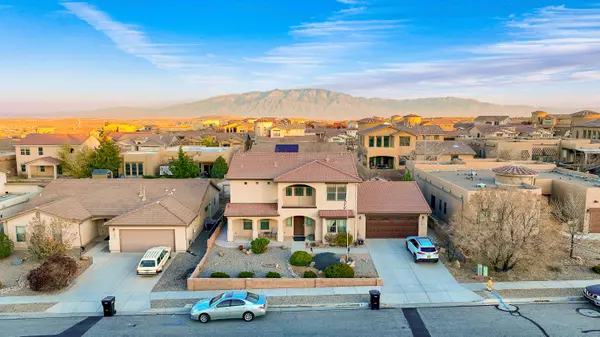4 Beds
3 Baths
2,792 SqFt
4 Beds
3 Baths
2,792 SqFt
Key Details
Property Type Single Family Home
Sub Type Detached
Listing Status Pending
Purchase Type For Sale
Square Footage 2,792 sqft
Price per Sqft $152
MLS Listing ID 1074913
Bedrooms 4
Full Baths 3
Construction Status Resale
HOA Y/N No
Year Built 2007
Annual Tax Amount $2,564
Lot Size 7,840 Sqft
Acres 0.18
Lot Dimensions Public Records
Property Description
Location
State NM
County Sandoval
Area 161 - Rio Rancho Central
Rooms
Other Rooms Shed(s)
Interior
Interior Features Bathtub, Dual Sinks, Garden Tub/ Roman Tub, Home Office, Pantry, Soaking Tub, Separate Shower, Walk- In Closet(s)
Heating Combination, Multiple Heating Units, Natural Gas
Cooling Refrigerated
Flooring Carpet, Tile, Vinyl
Fireplaces Number 1
Fireplaces Type Gas Log
Fireplace Yes
Appliance Dishwasher, Free-Standing Gas Range, Microwave, Water Softener Owned
Laundry Gas Dryer Hookup, Washer Hookup, Dryer Hookup, Electric Dryer Hookup
Exterior
Exterior Feature Private Yard
Parking Features Attached, Garage, Garage Door Opener
Garage Spaces 2.0
Garage Description 2.0
Fence Wall
Utilities Available Cable Connected, Electricity Connected, Natural Gas Connected, Sewer Connected, Underground Utilities, Water Connected
Water Access Desc Public
Roof Type Tile
Accessibility None
Porch Covered, Patio
Private Pool No
Building
Faces West
Story 2
Entry Level Two
Sewer Public Sewer
Water Public
Level or Stories Two
Additional Building Shed(s)
New Construction No
Construction Status Resale
Schools
Elementary Schools Colinas Del Norte
Middle Schools Eagle Ridge
High Schools V. Sue Cleveland
Others
Tax ID 1010071185246
Acceptable Financing Cash, Conventional, FHA, VA Loan
Green/Energy Cert Solar
Listing Terms Cash, Conventional, FHA, VA Loan






