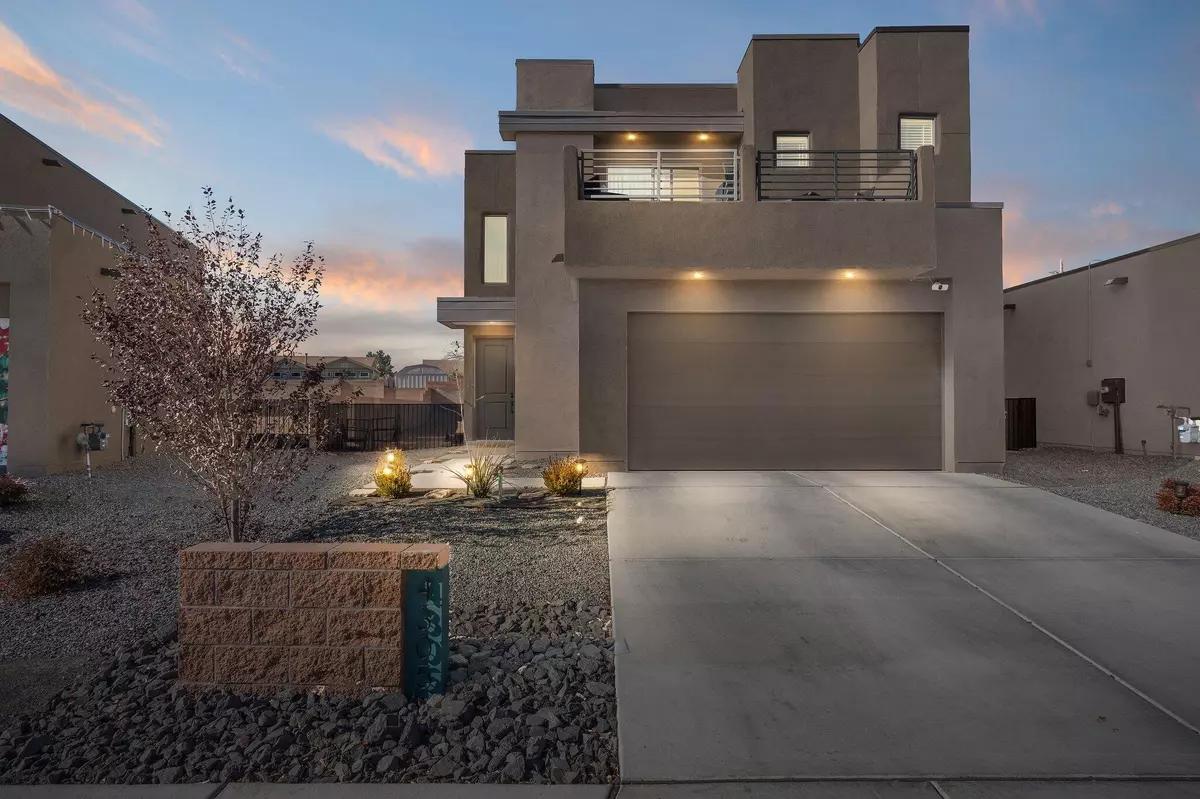3 Beds
3 Baths
2,195 SqFt
3 Beds
3 Baths
2,195 SqFt
Key Details
Property Type Single Family Home
Sub Type Detached
Listing Status Active
Purchase Type For Sale
Square Footage 2,195 sqft
Price per Sqft $216
MLS Listing ID 1074932
Bedrooms 3
Full Baths 1
Half Baths 1
Three Quarter Bath 1
Construction Status Resale
HOA Fees $40/mo
HOA Y/N Yes
Year Built 2022
Annual Tax Amount $4,688
Lot Size 6,534 Sqft
Acres 0.15
Lot Dimensions Public Records
Property Description
Location
State NM
County Sandoval
Area 150 - Rio Rancho Mid
Interior
Interior Features Bookcases, Ceiling Fan(s), Dual Sinks, High Ceilings, Kitchen Island, Loft, Pantry, Shower Only, Separate Shower, Walk- In Closet(s)
Heating Central, Forced Air
Cooling Refrigerated
Flooring Carpet, Tile
Fireplace No
Appliance Built-In Gas Oven, Built-In Gas Range, Dishwasher, Microwave, Refrigerator
Laundry Electric Dryer Hookup
Exterior
Exterior Feature Balcony, Private Yard
Parking Features Attached, Garage
Garage Spaces 2.0
Garage Description 2.0
Fence Wall
Utilities Available Electricity Connected, Natural Gas Connected, Sewer Connected, Water Connected
Water Access Desc Public
Accessibility None
Porch Balcony, Covered, Patio
Private Pool No
Building
Lot Description Landscaped, Trees
Faces East
Story 2
Entry Level Two
Sewer Public Sewer
Water Public
Level or Stories Two
New Construction No
Construction Status Resale
Others
HOA Fee Include Common Areas
Tax ID R187783
Security Features Smoke Detector(s)
Acceptable Financing Cash, Conventional, FHA, VA Loan
Green/Energy Cert None
Listing Terms Cash, Conventional, FHA, VA Loan






