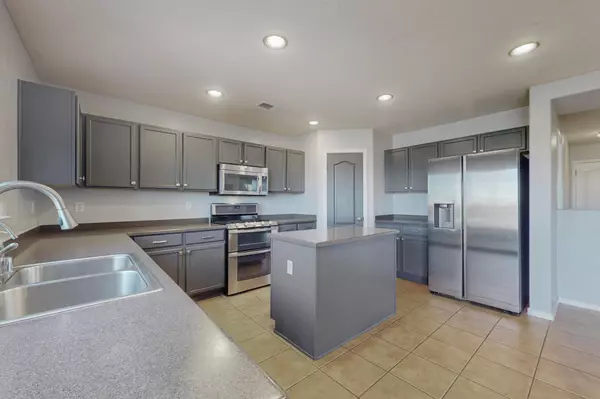6 Beds
3 Baths
3,199 SqFt
6 Beds
3 Baths
3,199 SqFt
OPEN HOUSE
Thu Jan 16, 3:00pm - 5:00pm
Fri Jan 17, 10:00am - 1:00pm
Fri Jan 17, 2:00pm - 5:00pm
Sat Jan 18, 12:00pm - 4:00pm
Key Details
Property Type Single Family Home
Sub Type Detached
Listing Status Active
Purchase Type For Sale
Square Footage 3,199 sqft
Price per Sqft $135
MLS Listing ID 1075711
Style Pueblo
Bedrooms 6
Full Baths 2
Three Quarter Bath 1
Construction Status Resale
HOA Y/N No
Year Built 2006
Annual Tax Amount $3,617
Lot Size 6,098 Sqft
Acres 0.14
Lot Dimensions Public Records
Property Description
Location
State NM
County Sandoval
Area 160 - Rio Rancho North
Interior
Interior Features Ceiling Fan(s), Dual Sinks, Garden Tub/ Roman Tub, Kitchen Island, Multiple Living Areas, Walk- In Closet(s)
Heating Central, Forced Air
Cooling Multi Units, Refrigerated
Flooring Carpet, Tile, Wood
Fireplace No
Appliance Dryer, Dishwasher, Refrigerator, Water Softener Rented, Washer
Laundry Washer Hookup, Electric Dryer Hookup, Gas Dryer Hookup
Exterior
Exterior Feature Balcony, Fire Pit
Parking Features Attached, Door- Multi, Garage, Two Car Garage, Garage Door Opener
Garage Spaces 2.0
Garage Description 2.0
Utilities Available Water Available
Water Access Desc Public
Roof Type Flat
Accessibility None
Porch Balcony, Covered, Open, Patio
Private Pool No
Building
Lot Description Landscaped, Trees, Xeriscape
Faces South
Story 2
Entry Level Two
Sewer Public Sewer
Water Public
Architectural Style Pueblo
Level or Stories Two
New Construction No
Construction Status Resale
Others
Tax ID 1016076253166
Acceptable Financing Cash, Conventional, FHA, VA Loan
Green/Energy Cert Solar
Listing Terms Cash, Conventional, FHA, VA Loan






