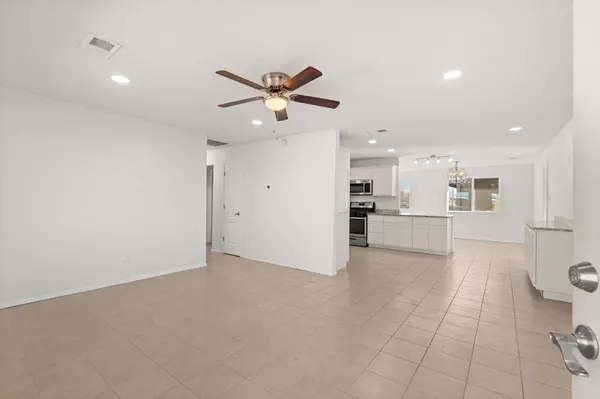4 Beds
3 Baths
1,980 SqFt
4 Beds
3 Baths
1,980 SqFt
Key Details
Property Type Single Family Home
Sub Type Detached
Listing Status Active
Purchase Type For Sale
Square Footage 1,980 sqft
Price per Sqft $143
MLS Listing ID 1075984
Style Ranch
Bedrooms 4
Full Baths 2
Three Quarter Bath 1
Construction Status Resale
HOA Y/N No
Year Built 1965
Annual Tax Amount $2,554
Lot Size 9,583 Sqft
Acres 0.22
Lot Dimensions Public Records
Property Description
Location
State NM
County Valencia
Area 741 - Belen
Interior
Interior Features Ceiling Fan(s), Main Level Primary, Pantry, Shower Only, Separate Shower
Heating Combination, Central, Forced Air, Natural Gas
Cooling Refrigerated
Flooring Carpet, Tile
Fireplace No
Appliance Dishwasher, Free-Standing Gas Range, Disposal
Laundry Washer Hookup, Dryer Hookup, Electric Dryer Hookup
Exterior
Exterior Feature Fence, Private Yard
Carport Spaces 2
Fence Back Yard
Utilities Available Electricity Connected, Natural Gas Connected, Sewer Connected, Water Connected
Water Access Desc Public
Roof Type Pitched, Shingle
Private Pool No
Building
Lot Description Corner Lot, Landscaped
Faces West
Story 1
Entry Level One
Sewer Public Sewer
Water Public
Architectural Style Ranch
Level or Stories One
New Construction No
Construction Status Resale
Schools
Elementary Schools Bel-Air
Others
Tax ID 1 007 029 108 313 000000
Acceptable Financing Cash, Conventional, FHA, VA Loan
Green/Energy Cert None
Listing Terms Cash, Conventional, FHA, VA Loan






