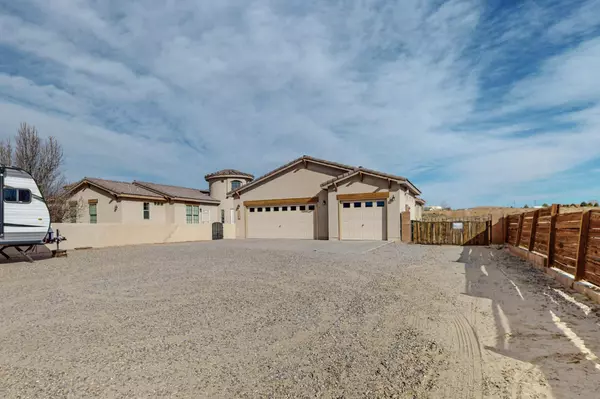4 Beds
4 Baths
3,932 SqFt
4 Beds
4 Baths
3,932 SqFt
Key Details
Property Type Single Family Home
Sub Type Detached
Listing Status Active
Purchase Type For Sale
Square Footage 3,932 sqft
Price per Sqft $206
MLS Listing ID 1076079
Bedrooms 4
Full Baths 1
Three Quarter Bath 3
Construction Status Resale
HOA Y/N No
Year Built 2007
Annual Tax Amount $5,295
Lot Size 0.560 Acres
Acres 0.56
Lot Dimensions Public Records
Property Description
Location
State NM
County Sandoval
Area 150 - Rio Rancho Mid
Rooms
Other Rooms Garage(s), Shed(s), Storage, Workshop
Interior
Interior Features Breakfast Bar, Bookcases, In- Law Floorplan, Kitchen Island, Living/ Dining Room, Multiple Living Areas, Main Level Primary, Pantry, Separate Shower, Utility Room, Walk- In Closet(s), Central Vacuum
Heating Multiple Heating Units, Natural Gas
Cooling Refrigerated
Flooring Carpet, Tile
Fireplaces Number 1
Fireplaces Type Gas Log
Fireplace Yes
Appliance Cooktop, Double Oven, Dryer, Dishwasher, Disposal, Microwave, Refrigerator, Washer
Laundry Washer Hookup, Electric Dryer Hookup, Gas Dryer Hookup
Exterior
Exterior Feature Courtyard, Private Yard, Private Entrance
Parking Features Attached, Detached, Garage, Workshop in Garage
Garage Spaces 5.0
Garage Description 5.0
Fence Wall
Utilities Available Cable Available, Electricity Connected, Natural Gas Connected, Sewer Connected, Water Connected
Water Access Desc Public
Roof Type Pitched, Tile
Porch Covered, Patio
Private Pool No
Building
Lot Description Landscaped
Faces Southwest
Story 1
Entry Level One
Sewer Public Sewer
Water Public
Level or Stories One
Additional Building Garage(s), Shed(s), Storage, Workshop
New Construction No
Construction Status Resale
Schools
Elementary Schools E Stapleton
Middle Schools Lincoln
High Schools Rio Rancho
Others
Tax ID R065352
Security Features Security System
Acceptable Financing Cash, Conventional, FHA, VA Loan
Green/Energy Cert None
Listing Terms Cash, Conventional, FHA, VA Loan






