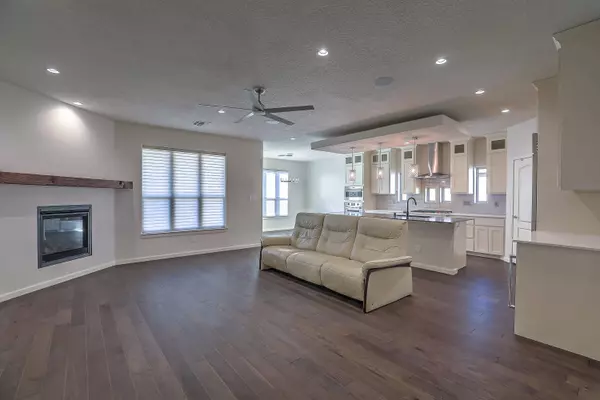3 Beds
2 Baths
2,248 SqFt
3 Beds
2 Baths
2,248 SqFt
OPEN HOUSE
Sun Jan 19, 11:00am - 2:00pm
Key Details
Property Type Single Family Home
Sub Type Detached
Listing Status Active
Purchase Type For Sale
Square Footage 2,248 sqft
Price per Sqft $289
MLS Listing ID 1076141
Style Custom
Bedrooms 3
Full Baths 2
Construction Status Resale
HOA Fees $88/qua
HOA Y/N Yes
Year Built 2020
Annual Tax Amount $6,812
Lot Size 6,534 Sqft
Acres 0.15
Lot Dimensions Survey
Property Description
Location
State NM
County Bernalillo
Area 32 - Academy West
Interior
Interior Features Bathtub, Ceiling Fan(s), Dual Sinks, Entrance Foyer, Home Office, Hot Tub/ Spa, Kitchen Island, Living/ Dining Room, Main Level Primary, Pantry, Soaking Tub, Separate Shower, Walk- In Closet(s)
Heating Combination, Central, Forced Air
Cooling Refrigerated
Flooring Tile, Wood
Fireplaces Number 1
Fireplaces Type Custom, Gas Log
Fireplace Yes
Appliance Cooktop, Dishwasher, Disposal, Microwave, Refrigerator, Wine Cooler
Laundry Gas Dryer Hookup, Washer Hookup, Dryer Hookup, Electric Dryer Hookup
Exterior
Exterior Feature Hot Tub/ Spa, Private Yard
Parking Features Attached, Garage, Oversized
Garage Spaces 3.5
Garage Description 3.5
Fence Wall
Utilities Available Cable Available, Electricity Connected, Natural Gas Connected, Sewer Connected, Water Connected
Water Access Desc Public
Roof Type Pitched, Tile
Private Pool No
Building
Lot Description Corner Lot, Cul- De- Sac
Faces East
Story 1
Entry Level One
Sewer Public Sewer
Water Public
Architectural Style Custom
Level or Stories One
New Construction No
Construction Status Resale
Schools
Elementary Schools Edmund G Ross
Middle Schools Mckinley
High Schools Del Norte
Others
Tax ID 101806337505241945
Security Features Smoke Detector(s)
Acceptable Financing Cash, Conventional, FHA, VA Loan
Green/Energy Cert None
Listing Terms Cash, Conventional, FHA, VA Loan






