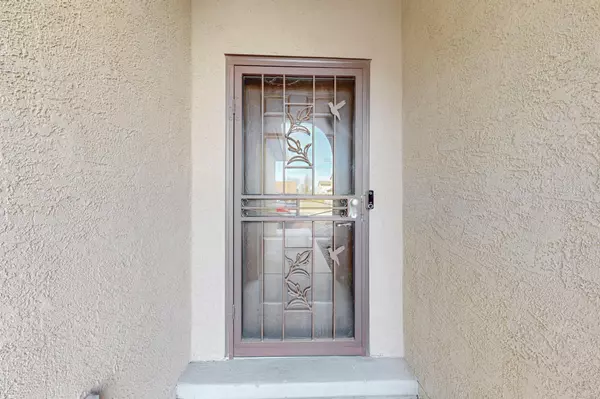3 Beds
2 Baths
1,585 SqFt
3 Beds
2 Baths
1,585 SqFt
Key Details
Property Type Single Family Home
Sub Type Detached
Listing Status Active
Purchase Type For Sale
Square Footage 1,585 sqft
Price per Sqft $242
MLS Listing ID 1076277
Bedrooms 3
Full Baths 1
Three Quarter Bath 1
Construction Status Resale
HOA Fees $142/qua
HOA Y/N Yes
Year Built 2014
Lot Size 4,791 Sqft
Acres 0.11
Lot Dimensions Public Records
Property Description
Location
State NM
County Bernalillo
Area 120 - Paradise West
Interior
Interior Features Ceiling Fan(s), Dual Sinks, Main Level Primary, Pantry, Tub Shower, Cable T V, Walk- In Closet(s)
Heating Central, Forced Air, Natural Gas
Cooling Refrigerated
Flooring Tile, Vinyl
Fireplace No
Appliance Dryer, Free-Standing Electric Range, Microwave, Refrigerator, Washer
Laundry Washer Hookup, Electric Dryer Hookup, Gas Dryer Hookup
Exterior
Exterior Feature Fence, Private Yard, Sprinkler/ Irrigation
Parking Features Attached, Garage, Garage Door Opener
Garage Spaces 2.0
Garage Description 2.0
Fence Wall, Wrought Iron
Utilities Available Cable Available, Electricity Connected, Natural Gas Connected, Sewer Connected, Water Connected
Water Access Desc Public
Roof Type Tile
Accessibility None
Porch Covered, Patio, Screened
Private Pool No
Building
Lot Description Cul- De- Sac, Landscaped, Planned Unit Development, Trees
Faces West
Story 1
Entry Level One
Sewer Public Sewer
Water Public
Level or Stories One
New Construction No
Construction Status Resale
Schools
Elementary Schools Sunset View
Middle Schools James Monroe
High Schools Cibola
Others
HOA Fee Include Common Areas
Tax ID 101006548016141062
Security Features Smoke Detector(s),Window Bars
Acceptable Financing Cash, Conventional, FHA, VA Loan
Green/Energy Cert Solar
Listing Terms Cash, Conventional, FHA, VA Loan






