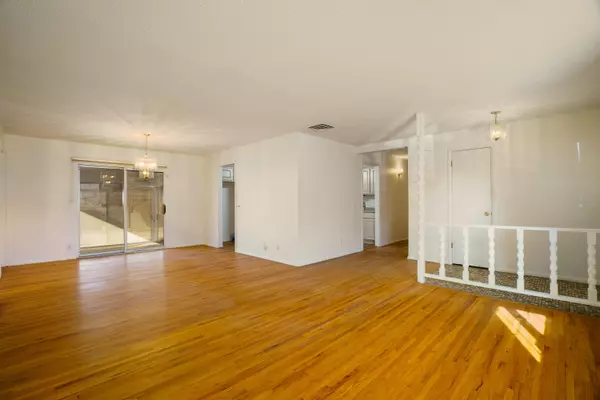4 Beds
3 Baths
2,240 SqFt
4 Beds
3 Baths
2,240 SqFt
Key Details
Property Type Single Family Home
Sub Type Detached
Listing Status Active
Purchase Type For Sale
Square Footage 2,240 sqft
Price per Sqft $185
MLS Listing ID 1076350
Style Ranch
Bedrooms 4
Full Baths 1
Half Baths 1
Three Quarter Bath 1
Construction Status Resale
HOA Y/N No
Year Built 1963
Annual Tax Amount $3,422
Lot Size 10,018 Sqft
Acres 0.23
Lot Dimensions Public Records
Property Description
Location
State NM
County Bernalillo
Area 41 - Uptown
Rooms
Other Rooms Shed(s), Storage
Interior
Interior Features Wet Bar, Ceiling Fan(s), Living/ Dining Room, Main Level Primary, Shower Only, Separate Shower, Sunken Living Room, Walk- In Closet(s)
Heating Central, Forced Air
Cooling Refrigerated
Flooring Carpet, Laminate, Wood
Fireplaces Number 1
Fireplaces Type Wood Burning
Fireplace Yes
Appliance Dryer, Dishwasher, Free-Standing Electric Range, Disposal, Microwave, Washer
Laundry Electric Dryer Hookup
Exterior
Exterior Feature Private Yard
Parking Features Attached, Garage, Garage Door Opener
Garage Spaces 2.0
Garage Description 2.0
Fence Wall
Utilities Available Electricity Available, Electricity Connected, Natural Gas Available, Natural Gas Connected, Sewer Connected, Water Available, Water Connected
Water Access Desc Public
Roof Type Pitched, Shingle
Accessibility None
Porch Glass Enclosed, Patio
Private Pool No
Building
Lot Description Cul- De- Sac, Landscaped, Sprinklers Partial
Faces East
Story 1
Entry Level One
Sewer Public Sewer
Water Public
Architectural Style Ranch
Level or Stories One
Additional Building Shed(s), Storage
New Construction No
Construction Status Resale
Schools
Elementary Schools Comanche
Middle Schools Cleveland
High Schools Sandia
Others
Tax ID 101906016024531746
Acceptable Financing Cash, Conventional, FHA, VA Loan
Green/Energy Cert None
Listing Terms Cash, Conventional, FHA, VA Loan






