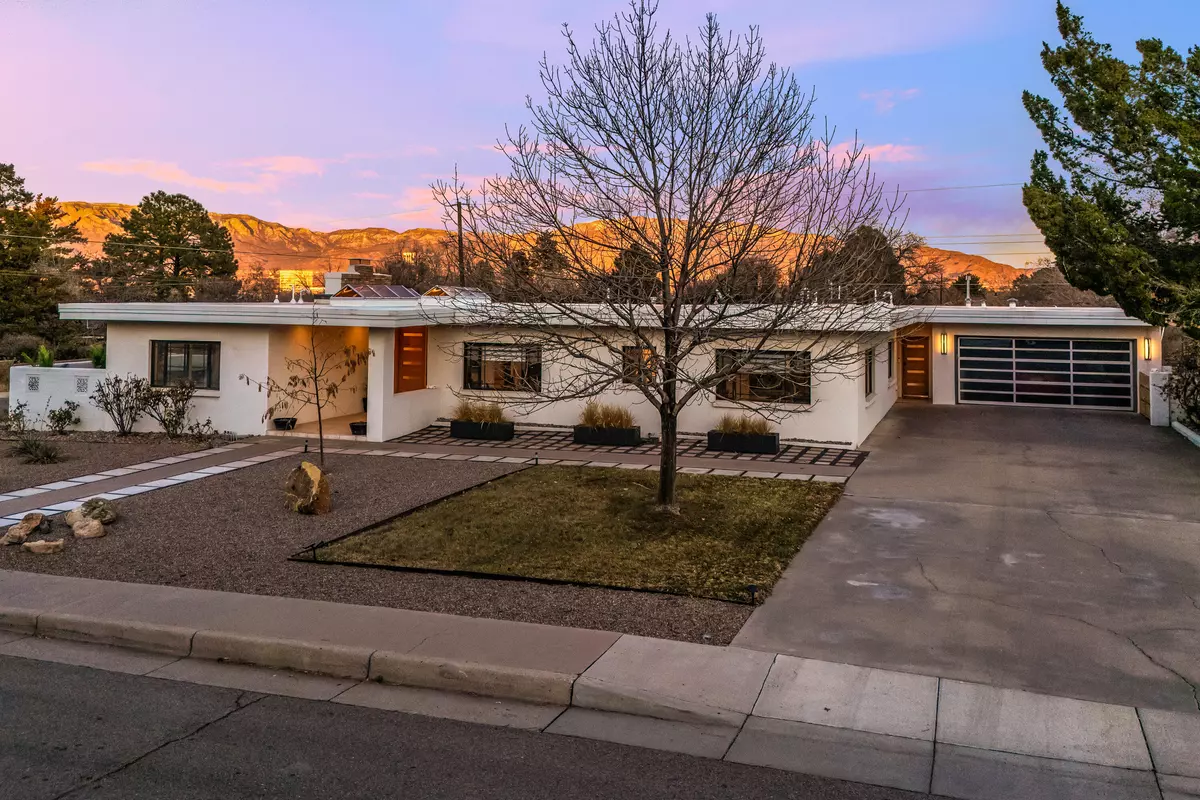4 Beds
3 Baths
3,550 SqFt
4 Beds
3 Baths
3,550 SqFt
Key Details
Property Type Single Family Home
Sub Type Detached
Listing Status Active
Purchase Type For Sale
Square Footage 3,550 sqft
Price per Sqft $338
MLS Listing ID 1076497
Style Mid-Century Modern
Bedrooms 4
Full Baths 1
Three Quarter Bath 2
Construction Status Resale
HOA Y/N No
Year Built 1951
Annual Tax Amount $7,275
Lot Size 0.290 Acres
Acres 0.29
Lot Dimensions Public Records
Property Description
Location
State NM
County Bernalillo
Area 42 - Unm South
Rooms
Other Rooms Shed(s)
Interior
Interior Features Ceiling Fan(s), Separate/ Formal Dining Room, Dual Sinks, Great Room, Home Office, Kitchen Island, Multiple Living Areas, Main Level Primary, Skylights, Walk- In Closet(s)
Heating Central, Ductless, Forced Air, Multiple Heating Units
Cooling Ductless, Refrigerated
Flooring Tile, Wood
Fireplaces Number 2
Fireplaces Type Custom
Fireplace Yes
Appliance Cooktop, Dryer, Dishwasher, Disposal, Microwave, Refrigerator, Range Hood, Water Softener Owned, Washer
Laundry Washer Hookup, Electric Dryer Hookup, Gas Dryer Hookup
Exterior
Exterior Feature Hot Tub/ Spa, Private Yard
Parking Features Attached, Finished Garage, Garage, Garage Door Opener
Garage Spaces 2.0
Garage Description 2.0
Fence Wall
Utilities Available Cable Available, Electricity Connected, Natural Gas Connected, Sewer Connected, Water Connected
Water Access Desc Public
Accessibility Wheelchair Access
Porch Covered, Patio
Private Pool No
Building
Lot Description Corner Lot, Garden, Landscaped, Trees
Faces West
Story 1
Entry Level One
Sewer Public Sewer
Water Public
Architectural Style Mid-Century Modern
Level or Stories One
Additional Building Shed(s)
New Construction No
Construction Status Resale
Schools
Elementary Schools Bandelier
Middle Schools Wilson
High Schools Highland
Others
Tax ID 101705617148223607
Security Features Security System,Smoke Detector(s)
Acceptable Financing Cash, Conventional, VA Loan
Green/Energy Cert None
Listing Terms Cash, Conventional, VA Loan






