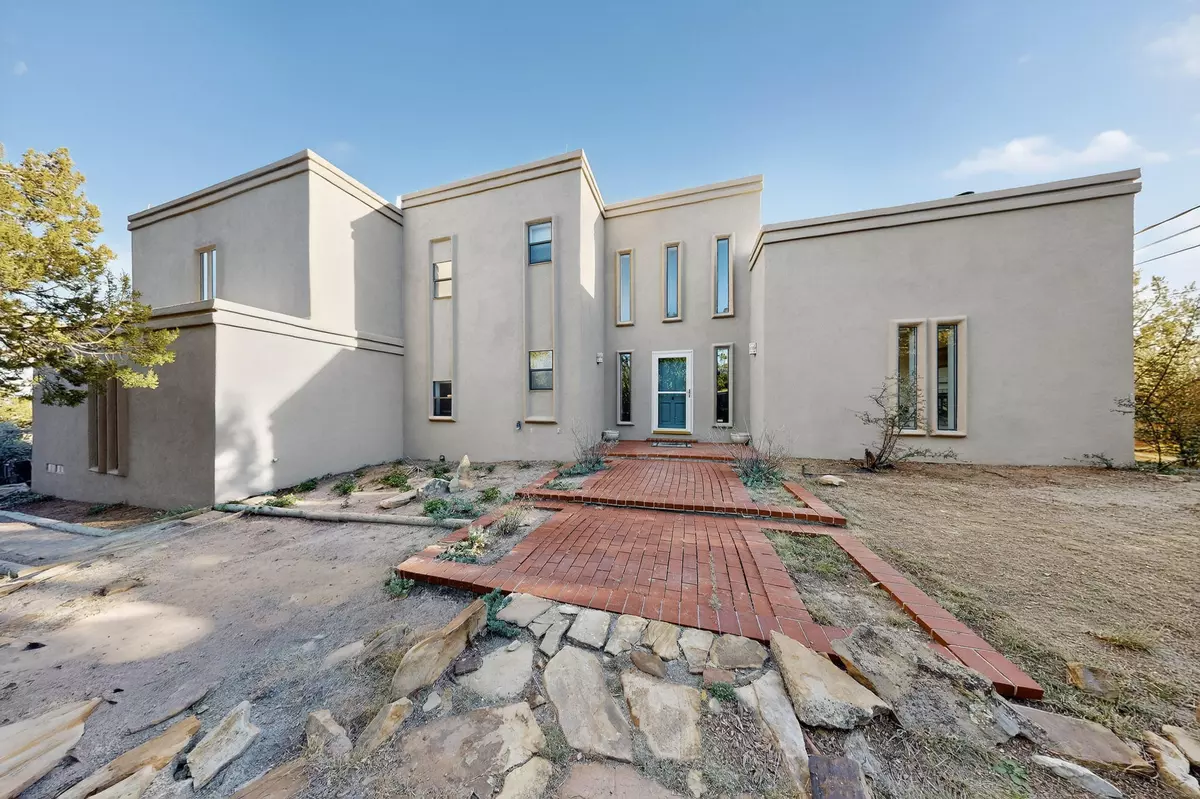
3 Beds
3 Baths
2,472 SqFt
3 Beds
3 Baths
2,472 SqFt
Key Details
Property Type Single Family Home
Sub Type Detached
Listing Status Pending
Purchase Type For Sale
Square Footage 2,472 sqft
Price per Sqft $214
Subdivision Sierra Vista South Estates
MLS Listing ID 1082798
Style Custom
Bedrooms 3
Full Baths 2
Half Baths 1
Construction Status Resale
HOA Y/N No
Year Built 1982
Annual Tax Amount $4,056
Lot Size 2.900 Acres
Acres 2.9
Lot Dimensions Survey
Property Sub-Type Detached
Property Description
Location
State NM
County Bernalillo
Area 220 - North Of I-40
Rooms
Other Rooms Outbuilding, Shed(s)
Interior
Interior Features Ceiling Fan(s), Separate/ Formal Dining Room, Dual Sinks, High Ceilings, High Speed Internet, Kitchen Island, Multiple Living Areas, Walk- In Closet(s)
Heating Central, Electric, Forced Air, Heat Pump
Cooling Refrigerated
Flooring Carpet, Tile
Fireplaces Number 1
Fireplaces Type Custom, Glass Doors, Gas Log
Fireplace Yes
Appliance Built-In Electric Range, Cooktop, Dryer, Dishwasher, Disposal, Microwave, Refrigerator, Water Softener Owned, Washer
Laundry Electric Dryer Hookup
Exterior
Exterior Feature Water Feature
Parking Features Attached, Finished Garage, Garage, Oversized
Garage Spaces 2.0
Garage Description 2.0
Utilities Available Electricity Connected, Water Connected
View Y/N Yes
Water Access Desc Community/Coop
Roof Type Membrane, Rubber
Accessibility None
Porch Open, Patio
Private Pool No
Building
Lot Description Landscaped, Trees, Views, Wooded
Faces North
Story 2
Entry Level Two
Sewer Septic Tank
Water Community/ Coop
Architectural Style Custom
Level or Stories Two
Additional Building Outbuilding, Shed(s)
New Construction No
Construction Status Resale
Schools
Elementary Schools A Montoya
Middle Schools Roosevelt
High Schools Manzano
Others
Tax ID 103006022710440316
Acceptable Financing Cash, Conventional, VA Loan
Green/Energy Cert None
Listing Terms Cash, Conventional, VA Loan
Virtual Tour https://my.matterport.com/show/?m=L3UJkufSd2V






