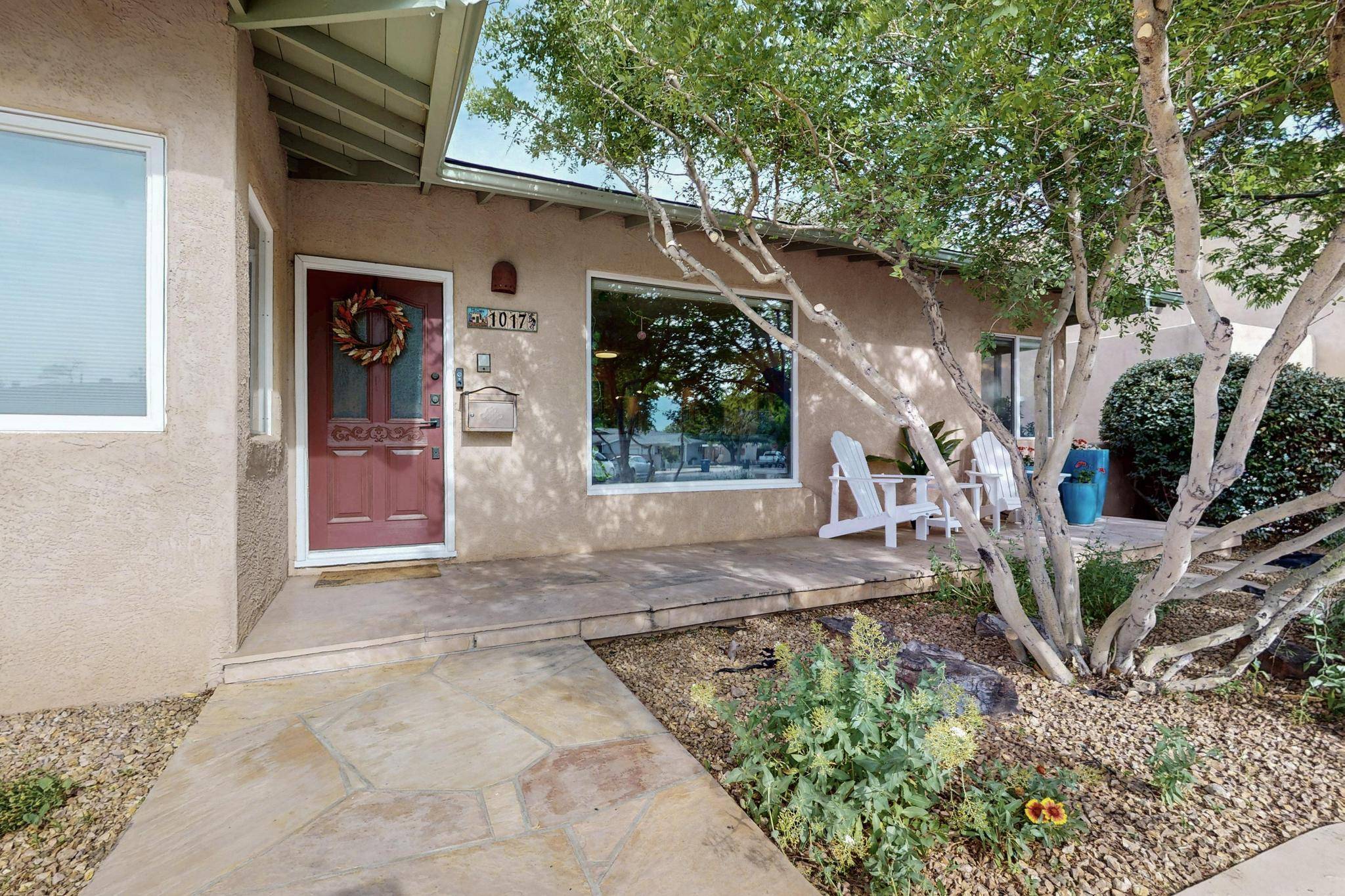4 Beds
4 Baths
3,734 SqFt
4 Beds
4 Baths
3,734 SqFt
OPEN HOUSE
Sun Jun 01, 1:00pm - 3:00pm
Key Details
Property Type Single Family Home
Sub Type Detached
Listing Status Active
Purchase Type For Sale
Square Footage 3,734 sqft
Price per Sqft $222
MLS Listing ID 1084927
Bedrooms 4
Full Baths 2
Three Quarter Bath 2
Construction Status Resale
HOA Y/N No
Year Built 1947
Annual Tax Amount $8,983
Lot Size 9,583 Sqft
Acres 0.22
Lot Dimensions Public Records
Property Sub-Type Detached
Property Description
Location
State NM
County Bernalillo
Area 42 - Unm South
Rooms
Other Rooms Outdoor Kitchen, Workshop
Interior
Interior Features Breakfast Bar, Bookcases, Ceiling Fan(s), Separate/ Formal Dining Room, Dual Sinks, Multiple Living Areas, Main Level Primary, Multiple Primary Suites, Pantry, Smart Camera(s)/ Recording, Shower Only, Skylights, Separate Shower
Heating Combination, Central, Forced Air, Multiple Heating Units
Cooling Multi Units, Refrigerated
Flooring Carpet, Tile, Wood
Fireplaces Number 5
Fireplaces Type Glass Doors, Gas Log, Kiva, Outside
Fireplace Yes
Appliance Dishwasher, Free-Standing Gas Range, Disposal, Microwave, Refrigerator, Washer
Laundry Electric Dryer Hookup
Exterior
Exterior Feature Balcony, Courtyard, Fence, Outdoor Grill, Smart Camera(s)/ Recording, Private Entrance
Parking Features Electricity, Finished Garage, Heated Garage, Oversized, Workshop in Garage
Garage Spaces 2.0
Garage Description 2.0
Fence Back Yard
Utilities Available Electricity Connected, Natural Gas Connected, Sewer Connected, Water Connected
Water Access Desc Public
Roof Type Flat, Pitched, Shingle
Porch Balcony, Open, Patio
Private Pool No
Building
Lot Description Landscaped, Trees
Faces East
Story 2
Entry Level Two
Sewer Public Sewer
Water Public
Level or Stories Two
Additional Building Outdoor Kitchen, Workshop
New Construction No
Construction Status Resale
Schools
Elementary Schools Whittier
Middle Schools Wilson
High Schools Highland
Others
Tax ID 101705631111641406
Acceptable Financing Cash, Conventional, FHA, VA Loan
Green/Energy Cert None
Listing Terms Cash, Conventional, FHA, VA Loan
Virtual Tour https://my.matterport.com/show/?m=LTms1uvXFY9






