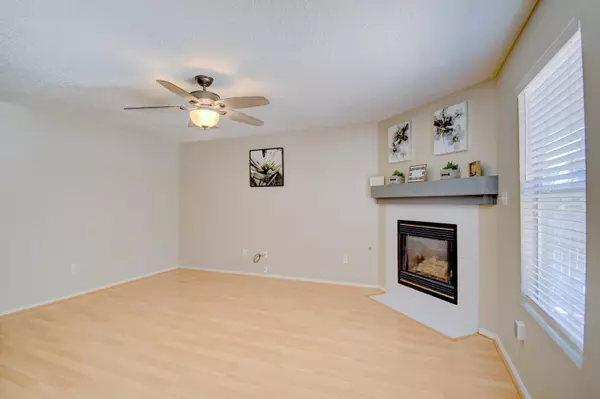4 Beds
3 Baths
2,225 SqFt
4 Beds
3 Baths
2,225 SqFt
Key Details
Property Type Single Family Home
Sub Type Detached
Listing Status Active
Purchase Type For Sale
Square Footage 2,225 sqft
Price per Sqft $170
MLS Listing ID 1089028
Style Spanish/Mediterranean
Bedrooms 4
Full Baths 3
Construction Status Resale
HOA Fees $72/mo
HOA Y/N Yes
Year Built 1998
Annual Tax Amount $2,870
Lot Size 6,534 Sqft
Acres 0.15
Lot Dimensions Public Records
Property Sub-Type Detached
Property Description
Location
State NM
County Bernalillo
Area 121 - Paradise East
Interior
Interior Features Attic, Bookcases, Ceiling Fan(s), Dual Sinks, Family/ Dining Room, Living/ Dining Room, Pantry, Tub Shower
Heating Central, Forced Air, Natural Gas
Cooling Refrigerated
Flooring Carpet, Laminate, Tile
Fireplaces Number 1
Fireplaces Type Gas Log
Fireplace Yes
Appliance Dryer, Dishwasher, Free-Standing Electric Range, Disposal, Microwave, Refrigerator, Washer
Laundry Washer Hookup, Electric Dryer Hookup, Gas Dryer Hookup
Exterior
Exterior Feature Fence, Private Yard
Parking Features Attached, Garage
Garage Spaces 2.0
Garage Description 2.0
Fence Back Yard, Wall
Utilities Available Cable Available, Electricity Connected, Natural Gas Connected, Sewer Connected, Water Connected
Water Access Desc Public
Roof Type Pitched, Tile
Accessibility None
Porch Open, Patio
Private Pool No
Building
Lot Description Landscaped, Planned Unit Development
Faces East
Story 2
Entry Level Two
Foundation Permanent
Sewer Public Sewer
Water Public
Architectural Style Spanish/Mediterranean
Level or Stories Two
New Construction No
Construction Status Resale
Schools
Elementary Schools Sierra Vista
Middle Schools James Monroe
High Schools Cibola
Others
HOA Fee Include Common Areas
Tax ID 101106650214341405
Acceptable Financing Cash, Conventional, FHA, VA Loan
Green/Energy Cert None
Listing Terms Cash, Conventional, FHA, VA Loan






