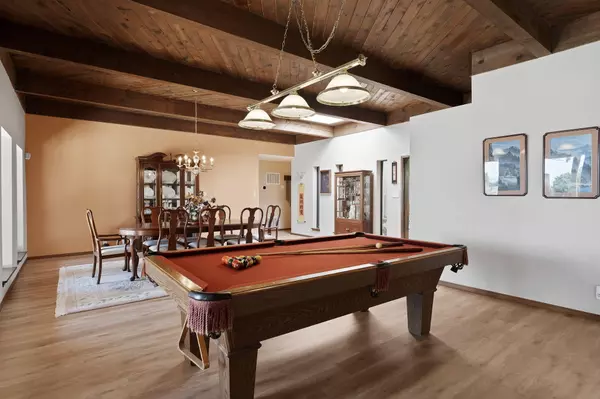4 Beds
3 Baths
3,955 SqFt
4 Beds
3 Baths
3,955 SqFt
Key Details
Property Type Single Family Home
Sub Type Detached
Listing Status Active
Purchase Type For Sale
Square Footage 3,955 sqft
Price per Sqft $221
Subdivision Casa Grande Estates
MLS Listing ID 1089325
Style Ranch
Bedrooms 4
Full Baths 1
Half Baths 1
Three Quarter Bath 1
Construction Status Resale
HOA Y/N No
Year Built 1979
Annual Tax Amount $6,199
Lot Size 0.630 Acres
Acres 0.63
Lot Dimensions Public Records
Property Sub-Type Detached
Property Description
Location
State NM
County Bernalillo
Area 51 - Foothills South
Rooms
Other Rooms Shed(s)
Interior
Interior Features Beamed Ceilings, Wet Bar, Bookcases, Breakfast Area, Cedar Closet(s), Ceiling Fan(s), Separate/ Formal Dining Room, Dual Sinks, High Ceilings, Living/ Dining Room, Multiple Living Areas, Main Level Primary, Smart Camera(s)/ Recording, Shower Only, Skylights, Separate Shower, Cable T V
Heating Combination, Central, Forced Air
Cooling Refrigerated
Flooring Laminate, Tile, Vinyl
Fireplaces Number 3
Fireplaces Type Gas Log, Wood Burning
Fireplace Yes
Appliance Built-In Electric Range, Cooktop, Double Oven, Dryer, Dishwasher, Disposal, Refrigerator, Range Hood, Wine Cooler, Washer
Laundry Washer Hookup, Electric Dryer Hookup, Gas Dryer Hookup
Exterior
Exterior Feature Balcony, Deck, Fire Pit, Private Yard, Smart Camera(s)/ Recording, Sprinkler/ Irrigation
Parking Features Attached, Garage, Garage Door Opener, Oversized
Garage Spaces 3.0
Garage Description 3.0
Fence Wall
Utilities Available Electricity Connected, Natural Gas Connected, Sewer Connected, Water Connected
View Y/N Yes
Water Access Desc Public
Roof Type Flat
Accessibility None
Porch Balcony, Covered, Deck, Open, Patio
Private Pool No
Building
Lot Description Corner Lot, Lawn, Sprinklers Automatic, Trees, Views
Faces East
Story 1
Entry Level One
Sewer Public Sewer
Water Public
Architectural Style Ranch
Level or Stories One
Additional Building Shed(s)
New Construction No
Construction Status Resale
Schools
Elementary Schools John Baker
Middle Schools Hoover
High Schools Eldorado
Others
Tax ID 102306021301230641
Security Features Security System
Acceptable Financing Cash, Conventional, FHA, VA Loan
Green/Energy Cert None
Listing Terms Cash, Conventional, FHA, VA Loan






