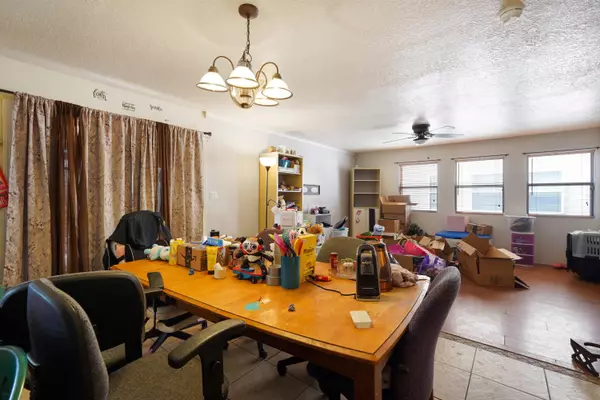3 Beds
3 Baths
2,066 SqFt
3 Beds
3 Baths
2,066 SqFt
Key Details
Property Type Single Family Home
Sub Type Detached
Listing Status Active
Purchase Type For Sale
Square Footage 2,066 sqft
Price per Sqft $159
MLS Listing ID 1089397
Bedrooms 3
Full Baths 2
Half Baths 1
Construction Status Resale
HOA Y/N No
Year Built 2005
Annual Tax Amount $3,784
Lot Size 4,356 Sqft
Acres 0.1
Lot Dimensions Public Records
Property Sub-Type Detached
Property Description
Location
State NM
County Bernalillo
Area 92 - Southwest Heights
Interior
Interior Features Ceiling Fan(s), Entrance Foyer, Family/ Dining Room, High Speed Internet, Kitchen Island, Loft, Living/ Dining Room, Multiple Living Areas, Pantry, Sunken Living Room, Walk- In Closet(s)
Heating Central, Forced Air, Hot Water
Cooling Evaporative Cooling, Window Unit(s)
Flooring Laminate, Tile, Wood
Fireplace No
Appliance Dishwasher, Free-Standing Gas Range, Disposal, Microwave, Refrigerator, Range Hood
Laundry Gas Dryer Hookup, Washer Hookup, Dryer Hookup, Electric Dryer Hookup
Exterior
Exterior Feature Fence, Private Yard, Water Feature
Garage Spaces 2.0
Garage Description 2.0
Fence Back Yard
Utilities Available Electricity Connected, Natural Gas Connected, Sewer Connected, Water Connected
Water Access Desc Public
Roof Type Pitched, Shingle
Accessibility None
Porch Covered, Patio
Private Pool No
Building
Lot Description Planned Unit Development
Faces East
Story 2
Entry Level Two
Sewer Public Sewer
Water Public
Level or Stories Two
New Construction No
Construction Status Resale
Schools
Elementary Schools Edward Gonzales
Middle Schools Jimmy Carter
High Schools West Mesa
Others
Tax ID 101005612639322209
Security Features Security System
Acceptable Financing Cash, Conventional, FHA, VA Loan
Green/Energy Cert None
Listing Terms Cash, Conventional, FHA, VA Loan
Virtual Tour https://my.matterport.com/show/?m=Kh6qs2prVpf&brand=0






