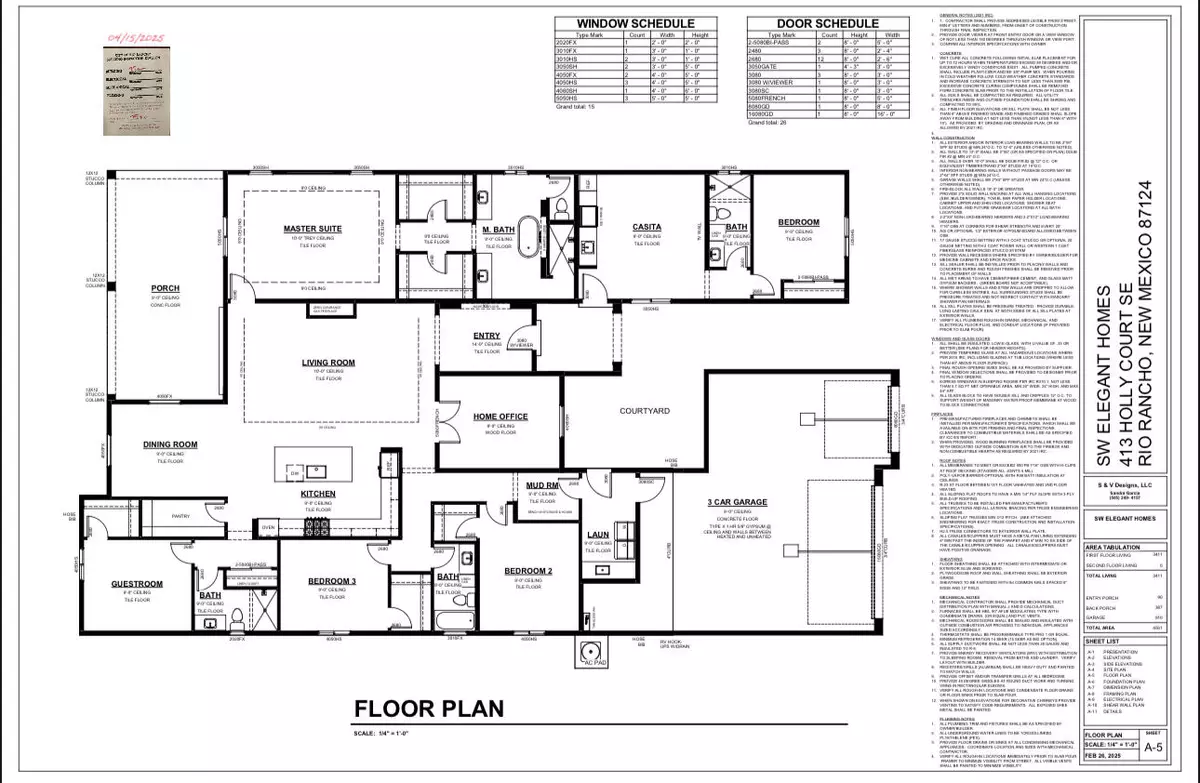
5 Beds
4 Baths
3,411 SqFt
5 Beds
4 Baths
3,411 SqFt
Key Details
Property Type Single Family Home
Sub Type Detached
Listing Status Active
Purchase Type For Sale
Square Footage 3,411 sqft
Price per Sqft $234
MLS Listing ID 1091870
Bedrooms 5
Full Baths 3
Three Quarter Bath 1
Construction Status New Construction
HOA Y/N No
Year Built 2025
Annual Tax Amount $476
Lot Size 0.500 Acres
Acres 0.5
Lot Dimensions Public Records
Property Sub-Type Detached
Property Description
Location
State NM
County Sandoval
Area 150 - Rio Rancho Mid
Interior
Interior Features Bathtub, In- Law Floorplan, Kitchen Island, Main Level Primary, Pantry, Soaking Tub, Walk- In Closet(s)
Heating Combination
Cooling Refrigerated
Flooring Tile
Fireplaces Number 1
Fireplaces Type Gas Log
Fireplace Yes
Appliance Double Oven, Refrigerator, Range Hood
Laundry Gas Dryer Hookup, Washer Hookup, Dryer Hookup, Electric Dryer Hookup
Exterior
Exterior Feature Private Yard
Parking Features Garage
Garage Spaces 3.0
Garage Description 3.0
Utilities Available Electricity Connected, Natural Gas Connected, Water Connected
Water Access Desc Public
Roof Type Rolled/ Hot Mop, Tile
Private Pool No
Building
Faces Southeast
Story 1
Entry Level One
Sewer Septic Tank
Water Public
Level or Stories One
New Construction Yes
Construction Status New Construction
Others
Tax ID 1012070024180
Acceptable Financing Cash, Conventional, FHA, VA Loan
Green/Energy Cert None
Listing Terms Cash, Conventional, FHA, VA Loan






