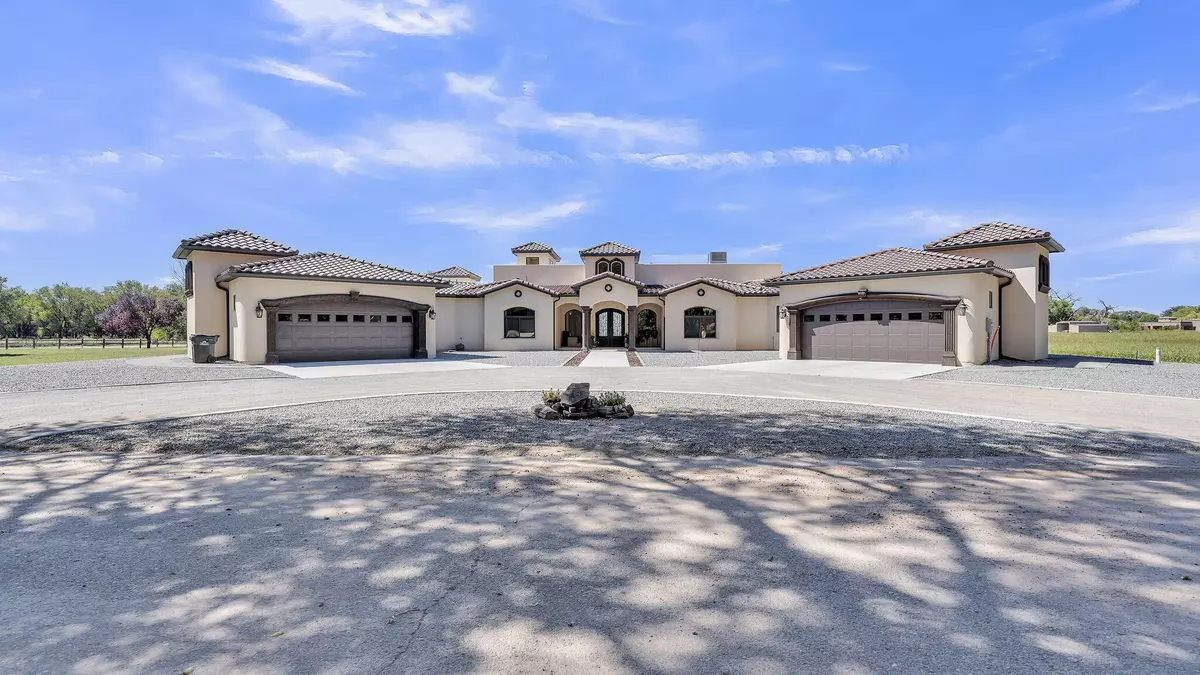
3 Beds
4 Baths
4,251 SqFt
3 Beds
4 Baths
4,251 SqFt
Key Details
Property Type Single Family Home
Sub Type Detached
Listing Status Active
Purchase Type For Sale
Square Footage 4,251 sqft
Price per Sqft $265
MLS Listing ID 1092332
Style Custom
Bedrooms 3
Full Baths 1
Half Baths 1
Three Quarter Bath 2
Construction Status Resale
HOA Fees $1,000/ann
HOA Y/N Yes
Year Built 2022
Annual Tax Amount $11,531
Lot Size 2.000 Acres
Acres 2.0
Lot Dimensions Public Records
Property Sub-Type Detached
Property Description
Location
State NM
County Valencia
Area 710 - Bosque/Peralta
Interior
Interior Features Kitchen Island, Multiple Living Areas, Main Level Primary
Heating Combination
Flooring Carpet, Tile
Fireplaces Number 1
Fireplaces Type Custom, Zero Clearance
Fireplace Yes
Laundry Washer Hookup, Electric Dryer Hookup, Gas Dryer Hookup
Exterior
Parking Features Garage, Storage, Workshop in Garage
Garage Spaces 4.0
Garage Description 4.0
Utilities Available Electricity Connected, Natural Gas Connected
View Y/N Yes
Water Access Desc Private,Well
Roof Type Tile
Private Pool No
Building
Lot Description Views
Faces East
Story 1
Entry Level One
Foundation Slab
Sewer Septic Tank
Water Private, Well
Architectural Style Custom
Level or Stories One
New Construction No
Construction Status Resale
Others
HOA Fee Include Common Areas,Road Maintenance
Tax ID 1-013-039-090-375-000000
Acceptable Financing Cash, Conventional, FHA, VA Loan
Green/Energy Cert None
Listing Terms Cash, Conventional, FHA, VA Loan
Virtual Tour https://my.matterport.com/show/?m=mAvzXMcBXYZ>=0&play=1&dh=0&qs=0&nt=1&help=2&brand=0&mls=1&






