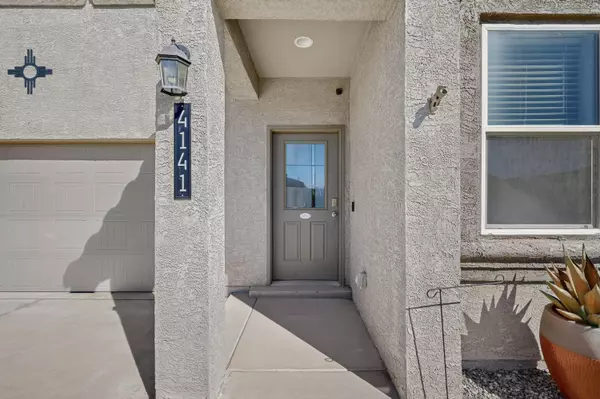
4 Beds
3 Baths
2,381 SqFt
4 Beds
3 Baths
2,381 SqFt
Key Details
Property Type Single Family Home
Sub Type Detached
Listing Status Active
Purchase Type For Sale
Square Footage 2,381 sqft
Price per Sqft $174
Subdivision Cleveland Heights Unit 15A
MLS Listing ID 1093651
Bedrooms 4
Full Baths 2
Half Baths 1
Construction Status Resale
HOA Fees $115/qua
HOA Y/N Yes
Year Built 2020
Annual Tax Amount $4,110
Lot Size 5,662 Sqft
Acres 0.13
Lot Dimensions Public Records
Property Sub-Type Detached
Property Description
Location
State NM
County Sandoval
Area 160 - Rio Rancho North
Interior
Interior Features Ceiling Fan(s), Home Office, Kitchen Island, Loft, Main Level Primary, Pantry, Walk- In Closet(s)
Heating Combination, Multiple Heating Units
Cooling Refrigerated
Flooring Carpet, Tile
Fireplace No
Appliance Dishwasher, Free-Standing Gas Range, Disposal, Microwave, Refrigerator
Laundry Electric Dryer Hookup
Exterior
Exterior Feature Private Yard
Garage Spaces 2.0
Garage Description 2.0
Utilities Available Cable Available, Electricity Connected, Natural Gas Connected, Phone Available, Water Connected
Water Access Desc Public
Roof Type Pitched, Tile
Accessibility None
Private Pool No
Building
Faces Southeast
Story 2
Entry Level Two
Sewer Public Sewer
Water Public
Level or Stories Two
New Construction No
Construction Status Resale
Others
Tax ID 1-014-073-084-279
Security Features Security System
Acceptable Financing Cash, Conventional, FHA, VA Loan
Green/Energy Cert None
Listing Terms Cash, Conventional, FHA, VA Loan






