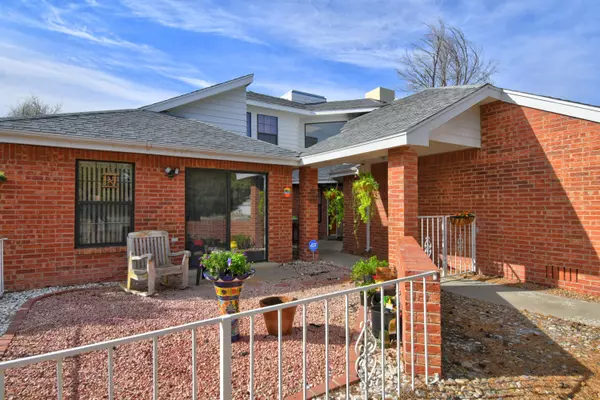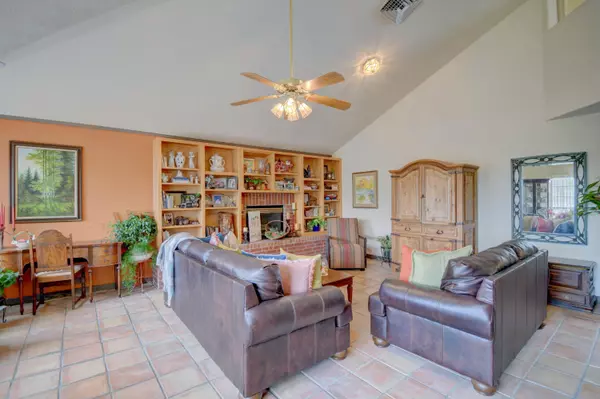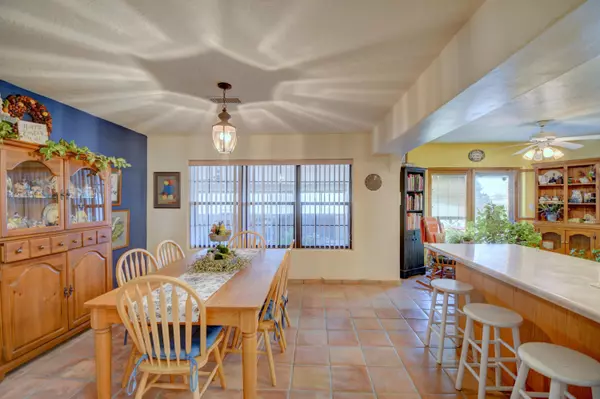Bought with Berkshire Hathaway Home Svc NM
$240,000
$240,000
For more information regarding the value of a property, please contact us for a free consultation.
4 Beds
3 Baths
2,797 SqFt
SOLD DATE : 08/28/2020
Key Details
Sold Price $240,000
Property Type Single Family Home
Sub Type Detached
Listing Status Sold
Purchase Type For Sale
Square Footage 2,797 sqft
Price per Sqft $85
Subdivision Embarcadero Subdivision
MLS Listing ID 965467
Sold Date 08/28/20
Style Custom
Bedrooms 4
Full Baths 3
Construction Status Resale
HOA Y/N No
Year Built 1994
Annual Tax Amount $1,664
Lot Size 0.340 Acres
Acres 0.34
Lot Dimensions Public Records
Property Description
Beautiful brick home with 3-car garage on the 15th fairway of Tierra Del Sol Country Club golf course. This 4-bedroom 3 bath home has a spacious living room with a clean gas log fireplace. The master suite and guest room are on the first floor with the 3rd and 4th bedrooms on the second floor. The kitchen, with stainless steel appliances, is open to a formal dining room and a breakfast nook that looks out to the patio, the backyard, and the beautiful 15th fairway. A bonus 384 sq. ft can be found in the sun-room that would make a perfect recreation room with incredible views. This home is ideally located on a cul-de-sac with no through traffic.
Location
State NM
County Valencia
Area 760 - Rio Communities/Tierra Grande
Rooms
Ensuite Laundry Gas Dryer Hookup, Washer Hookup, Dryer Hookup, ElectricDryer Hookup
Interior
Interior Features Bookcases, Breakfast Area, Bathtub, Ceiling Fan(s), Cathedral Ceiling(s), Separate/ Formal Dining Room, Dual Sinks, Entrance Foyer, Family/ Dining Room, Garden Tub/ Roman Tub, Jetted Tub, Living/ Dining Room, Main Level Primary, Skylights, Soaking Tub, Separate Shower, Walk- In Closet(s)
Laundry Location Gas Dryer Hookup,Washer Hookup,Dryer Hookup,ElectricDryer Hookup
Heating Baseboard, Natural Gas, Radiant
Cooling Evaporative Cooling, 2 Units
Flooring Bamboo, Carpet, Tile
Fireplaces Number 1
Fireplaces Type Gas Log
Equipment Intercom
Fireplace Yes
Appliance Dishwasher, Free-Standing Electric Range, Disposal, Microwave, Refrigerator, Trash Compactor
Laundry Gas Dryer Hookup, Washer Hookup, Dryer Hookup, Electric Dryer Hookup
Exterior
Exterior Feature Fence, Private Entrance, Sprinkler/ Irrigation
Garage Attached, Door- Multi, Finished Garage, Garage, Two Car Garage, Garage Door Opener
Garage Spaces 3.0
Garage Description 3.0
Fence Back Yard, Gate
Utilities Available Cable Available, Electricity Connected, Natural Gas Connected, Phone Available, Sewer Connected, Water Connected
Water Access Desc Public
Roof Type Pitched, Shingle
Porch Open, Patio
Parking Type Attached, Door- Multi, Finished Garage, Garage, Two Car Garage, Garage Door Opener
Private Pool No
Building
Lot Description Cul- De- Sac, Lawn, Landscaped, On Golf Course, Sprinklers Automatic, Sprinklers Partial, Trees
Faces North
Story 2
Entry Level Two
Sewer Public Sewer
Water Public
Architectural Style Custom
Level or Stories Two
New Construction No
Construction Status Resale
Schools
Elementary Schools La Merced
Middle Schools Belen
High Schools Belen
Others
Tax ID 1010026278342000000
Security Features Security System,Security Gate,Smoke Detector(s)
Acceptable Financing Cash, Conventional, FHA, VA Loan
Listing Terms Cash, Conventional, FHA, VA Loan
Financing FHA
Read Less Info
Want to know what your home might be worth? Contact us for a FREE valuation!

Our team is ready to help you sell your home for the highest possible price ASAP






