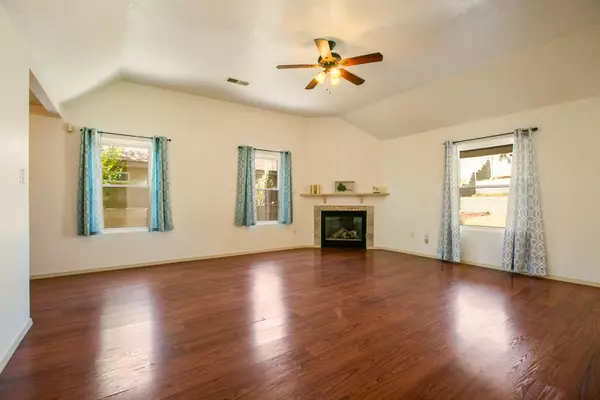Bought with Red Fox Realty
$211,500
$215,000
1.6%For more information regarding the value of a property, please contact us for a free consultation.
3 Beds
2 Baths
1,760 SqFt
SOLD DATE : 07/07/2020
Key Details
Sold Price $211,500
Property Type Single Family Home
Sub Type Detached
Listing Status Sold
Purchase Type For Sale
Square Footage 1,760 sqft
Price per Sqft $120
Subdivision Tuscany Subdivision
MLS Listing ID 965482
Sold Date 07/07/20
Style Spanish/Mediterranean
Bedrooms 3
Full Baths 2
Construction Status Resale
HOA Fees $132/mo
HOA Y/N Yes
Year Built 1998
Annual Tax Amount $2,165
Lot Size 6,534 Sqft
Acres 0.15
Lot Dimensions Public Records
Property Description
Stunning home in desirable Tuscan Subdivision, just minutes to schools, shopping and more! This well-maintained home has many upgrades; NEW ROOF (3/2020), NEW WINDOWS & SLIDING DOOR (12/19), LAMINATE WOOD FLOORING (no carpet), REFRIGERATED AIR.Updated water heater (2017). Master suite has a large garden tub with an over-sized walk-in closet, a must see! Kitchen features a STAINLESS-STEEL PACKAGE w/ a double oven. Kitchen is light and bright with lots of cabinets and room! Large sized lot with a finished yard, high walls for privacy, fabulous for entertaining! So many upgrades!
Location
State NM
County Bernalillo
Area 121 - Paradise East
Rooms
Ensuite Laundry Gas Dryer Hookup, Washer Hookup, Dryer Hookup, ElectricDryer Hookup
Interior
Interior Features Garden Tub/ Roman Tub, Main Level Master, Walk- In Closet(s)
Laundry Location Gas Dryer Hookup,Washer Hookup,Dryer Hookup,ElectricDryer Hookup
Heating Central, Forced Air
Cooling Refrigerated
Flooring Laminate, Tile
Fireplaces Number 1
Fireplaces Type Gas Log
Fireplace Yes
Appliance Double Oven, Dishwasher, Free-Standing Gas Range, Disposal, Microwave, Refrigerator
Laundry Gas Dryer Hookup, Washer Hookup, Dryer Hookup, Electric Dryer Hookup
Exterior
Exterior Feature Private Yard
Garage Spaces 2.0
Garage Description 2.0
Fence Wall
Utilities Available Cable Available, Electricity Available, Electricity Connected, Water Available
Water Access Desc Public
Roof Type Pitched, Shingle
Accessibility None
Porch Covered, Patio
Private Pool No
Building
Faces East
Story 1
Entry Level One
Sewer Public Sewer
Water Public
Architectural Style Spanish/Mediterranean
Level or Stories One
New Construction No
Construction Status Resale
Schools
Elementary Schools Sierra Vista
Middle Schools James Monroe
High Schools Cibola
Others
HOA Fee Include Common Areas
Tax ID 101106634817842011
Acceptable Financing Cash, Conventional, FHA, VA Loan
Listing Terms Cash, Conventional, FHA, VA Loan
Financing Conventional
Read Less Info
Want to know what your home might be worth? Contact us for a FREE valuation!

Our team is ready to help you sell your home for the highest possible price ASAP






