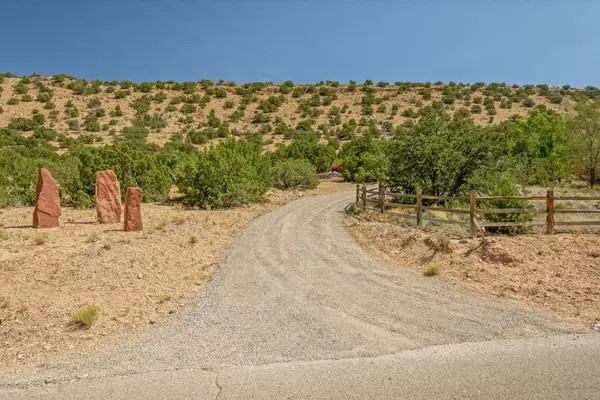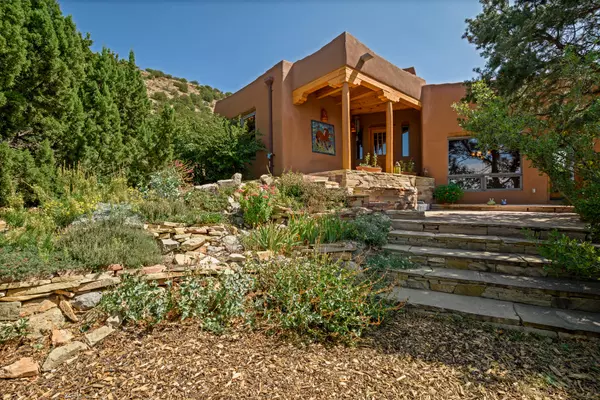Bought with Keller Williams Realty
$690,000
$695,000
0.7%For more information regarding the value of a property, please contact us for a free consultation.
4 Beds
5 Baths
3,947 SqFt
SOLD DATE : 04/02/2021
Key Details
Sold Price $690,000
Property Type Single Family Home
Sub Type Detached
Listing Status Sold
Purchase Type For Sale
Square Footage 3,947 sqft
Price per Sqft $174
Subdivision Lands Of Galves Aurora
MLS Listing ID 977249
Sold Date 04/02/21
Style Custom,Pueblo
Bedrooms 4
Full Baths 3
Half Baths 2
Construction Status Resale
HOA Y/N No
Year Built 1995
Annual Tax Amount $3,045
Lot Size 8.500 Acres
Acres 8.5
Lot Dimensions Public Records
Property Description
Enchanting Santa Fe style home nestled on 8.5 acres. Total SF includes: 2489sf MAIN w/4 bdrms, 2full & 1half bath, 2car gar; 808sf detached CASITA w/kitchen, full bath, loft bedroom, LR, laundry; 650sf STUDIO w/half bath & storage. Custom designed/ built as a peaceful oasis surrounded by special spaces for quiet meditation and relaxation. Gardens, orchard, koi pond, trees, native New Mexico wildflowers, amazing massive rock walls and patios create the retreat you have been looking for. Oversized wood windows bring beauty of the landscape & views to the rooms. Kitchen with artisan glass mosaic back splash surround/ granite countertop, brick, and tile floors, natural plaster adobe accent walls and half walls, nichos columns, corbels, handmade adobe Kiva & bancos. adj 4.3 ac lot adj for sale
Location
State NM
County Sandoval
Area 180 - Placitas Area
Rooms
Other Rooms Guest House, Greenhouse, Gazebo
Interior
Interior Features Beamed Ceilings, Bookcases, Bathtub, Ceiling Fan(s), Entrance Foyer, Family/ Dining Room, Garden Tub/ Roman Tub, Home Office, Loft, Living/ Dining Room, Pantry, Skylights, Soaking Tub, Separate Shower, Utility Room, Water Closet(s), Walk- In Closet(s)
Heating Propane, Other, Radiant, See Remarks
Cooling Evaporative Cooling
Flooring Brick, Carpet, Wood
Fireplaces Number 1
Fireplaces Type Custom, Kiva, Outside
Fireplace Yes
Appliance Built-In Electric Range, Convection Oven, Cooktop, Down Draft, Dryer, Dishwasher, Range, Refrigerator, Self Cleaning Oven, Washer
Laundry Washer Hookup, Dryer Hookup, Electric Dryer Hookup
Exterior
Exterior Feature Courtyard, Fence, Patio, Privacy Wall, Private Yard, Private Entrance
Parking Features Electricity, Heated Garage, Oversized
Garage Spaces 2.0
Garage Description 2.0
Fence Gate, Wall
Utilities Available Electricity Available, Electricity Connected, Phone Connected, See Remarks, Water Available, Water Connected
Water Access Desc Shared Well
Roof Type Tar/ Gravel
Present Use Horses
Accessibility None
Porch Covered, Open, Patio
Private Pool No
Building
Lot Description Garden, Landscaped, Steep Slope, Trees, Wooded
Faces North
Story 2
Entry Level Two
Sewer Septic Tank
Water Shared Well
Architectural Style Custom, Pueblo
Level or Stories Two
Additional Building Guest House, Greenhouse, Gazebo
New Construction No
Construction Status Resale
Others
Tax ID 1028075450035
Security Features Security System,Security Gate,Smoke Detector(s)
Acceptable Financing Cash, Conventional
Green/Energy Cert Solar
Listing Terms Cash, Conventional
Financing Conventional
Read Less Info
Want to know what your home might be worth? Contact us for a FREE valuation!

Our team is ready to help you sell your home for the highest possible price ASAP






