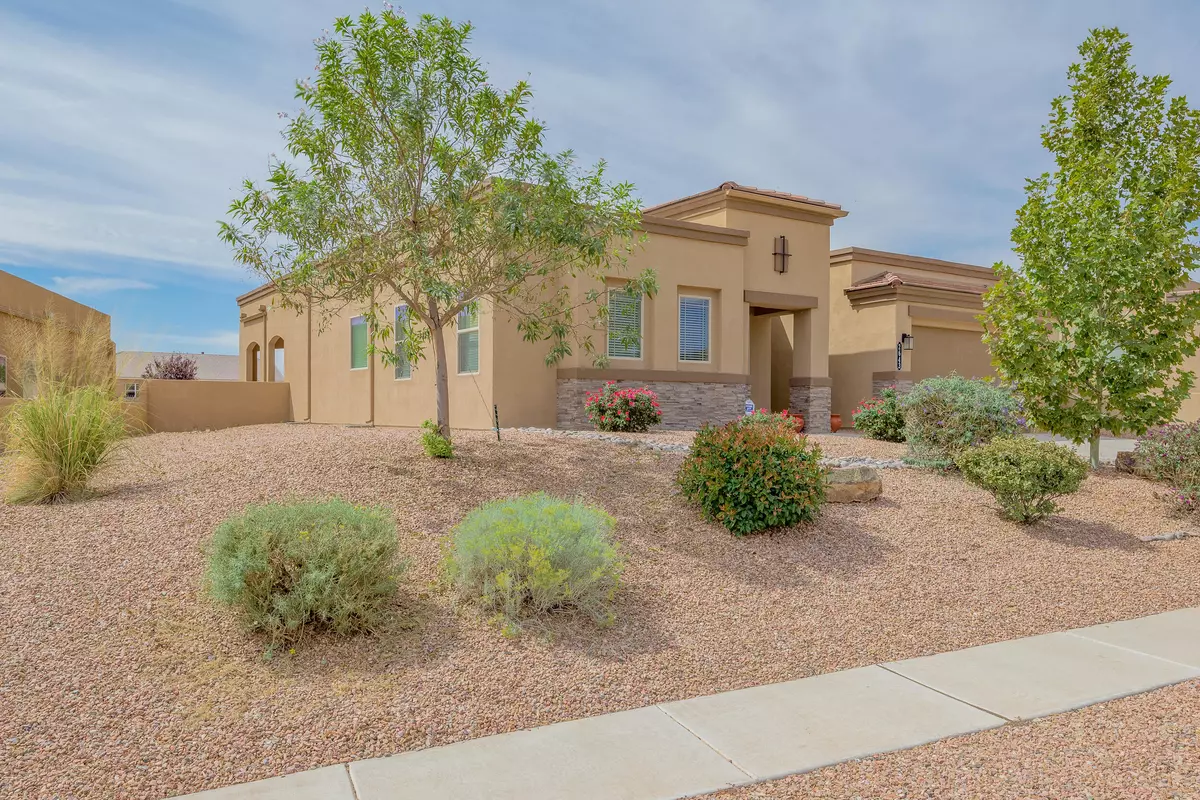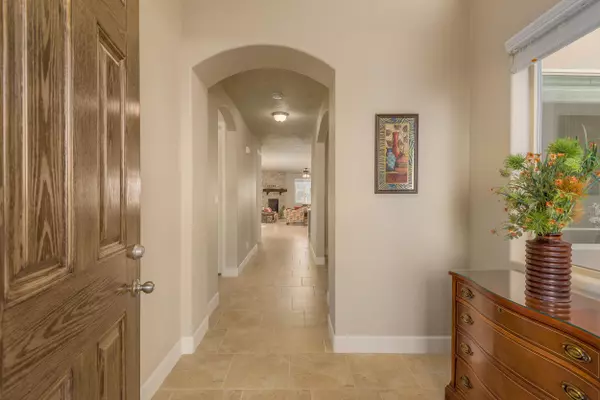Bought with RE/MAX SELECT
$420,000
$415,000
1.2%For more information regarding the value of a property, please contact us for a free consultation.
4 Beds
3 Baths
2,391 SqFt
SOLD DATE : 01/27/2022
Key Details
Sold Price $420,000
Property Type Single Family Home
Sub Type Detached
Listing Status Sold
Purchase Type For Sale
Square Footage 2,391 sqft
Price per Sqft $175
Subdivision Vista Manzano Mariposa New Mexico
MLS Listing ID 1005984
Sold Date 01/27/22
Bedrooms 4
Full Baths 2
Half Baths 1
Construction Status Resale
HOA Fees $732/mo
HOA Y/N Yes
Year Built 2016
Annual Tax Amount $4,158
Lot Size 8,276 Sqft
Acres 0.19
Lot Dimensions Public Records
Property Description
Stunning and bright 4 bedroom home which backs onto open space for privacy, city and mountain views! Amazing layout with large open living area with fireplace, breakfast & kitchen area. Large kitchen with stainless steel appliances, granite island with sink & walk-in pantry / plenty of cabinets and storage. Breakfast area opens to spacious coverage entertainers patio, to relax in your easy to maintain backyard. Spacious and separate primary bedroom and bathroom has oval tub, walk in shower, double vanities and large walk in closet. Bonus room, currently used as dining room, may be perfect for a home office or 5th bedroom! Access to clubhouse, gym, parks, pool & awesome nature trails.
Location
State NM
County Sandoval
Area 160 - Rio Rancho North
Interior
Interior Features Ceiling Fan(s), Separate/ Formal Dining Room, Dual Sinks, Kitchen Island, Main Level Master, Pantry, Walk- In Closet(s)
Heating Central, Forced Air
Cooling Refrigerated
Flooring Carpet, Tile
Fireplaces Number 1
Fireplaces Type Glass Doors, Gas Log
Fireplace Yes
Appliance Dryer, Dishwasher, Microwave, Refrigerator, Washer
Laundry Electric Dryer Hookup
Exterior
Exterior Feature Private Yard, Sprinkler/ Irrigation
Parking Features Attached, Finished Garage, Garage
Garage Spaces 2.0
Garage Description 2.0
Fence Wall
Pool Community
Utilities Available Electricity Connected, Natural Gas Connected, Sewer Connected, Water Connected
View Y/N Yes
Water Access Desc Public
Roof Type Flat, Tile
Porch Covered, Patio
Private Pool No
Building
Lot Description Landscaped, Views
Faces North
Story 1
Entry Level One
Sewer Public Sewer
Water Public
Level or Stories One
New Construction No
Construction Status Resale
Others
HOA Fee Include Clubhouse,Common Areas,Pool(s),Road Maintenance
Tax ID 1012076166262
Security Features Security System
Acceptable Financing Cash, Conventional, FHA, VA Loan
Listing Terms Cash, Conventional, FHA, VA Loan
Financing Conventional
Read Less Info
Want to know what your home might be worth? Contact us for a FREE valuation!

Our team is ready to help you sell your home for the highest possible price ASAP






