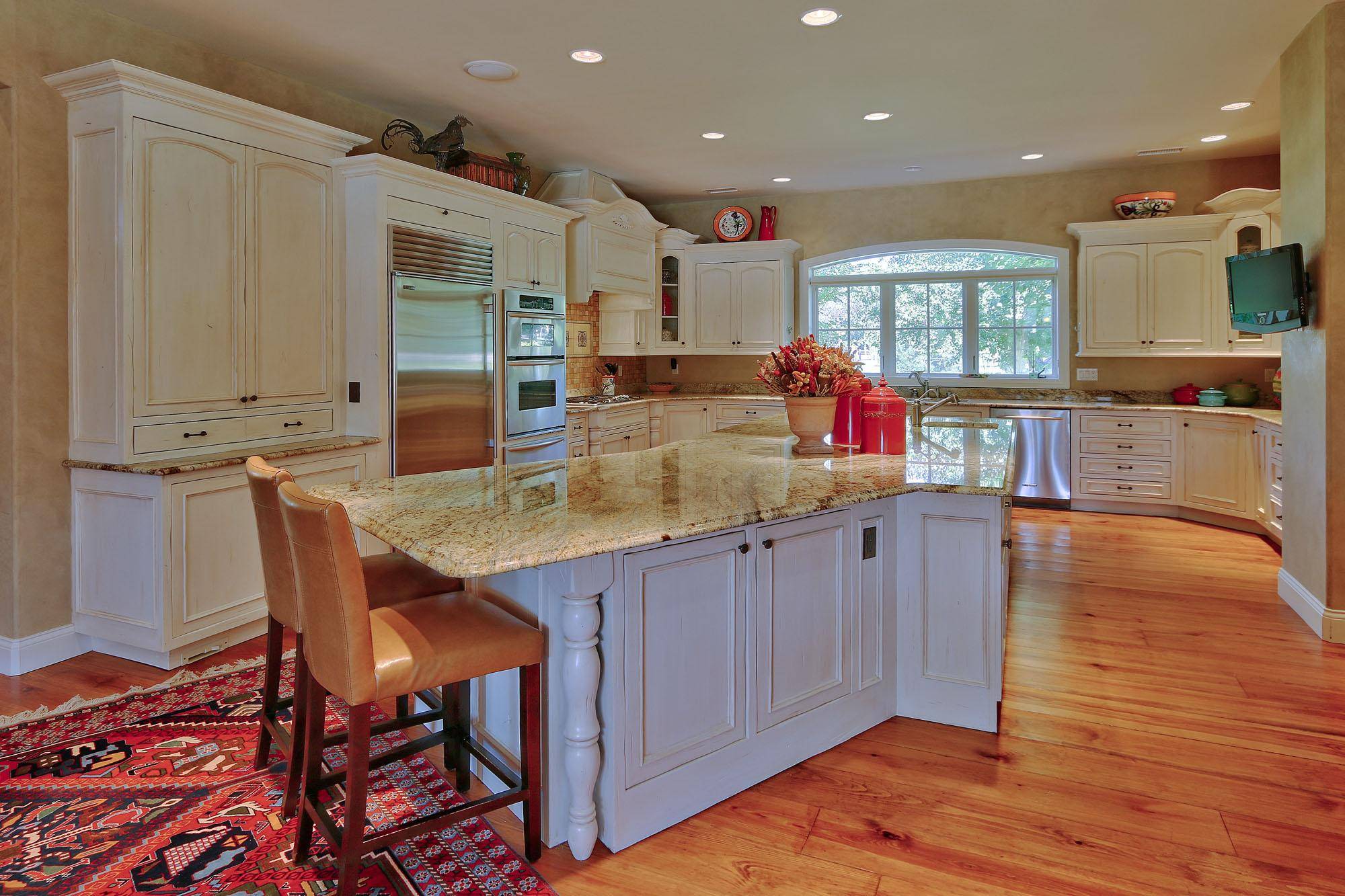Bought with Coldwell Banker Legacy
$2,000,000
$2,270,000
11.9%For more information regarding the value of a property, please contact us for a free consultation.
4 Beds
6 Baths
6,866 SqFt
SOLD DATE : 07/09/2018
Key Details
Sold Price $2,000,000
Property Type Single Family Home
Sub Type Detached
Listing Status Sold
Purchase Type For Sale
Square Footage 6,866 sqft
Price per Sqft $291
Subdivision Mrgcd Map 27 01
MLS Listing ID 890571
Sold Date 07/09/18
Style Mediterranean
Bedrooms 4
Full Baths 3
Half Baths 1
Three Quarter Bath 2
Construction Status Resale
HOA Y/N No
Year Built 2006
Annual Tax Amount $13,779
Lot Size 2.000 Acres
Acres 2.0
Lot Dimensions Survey
Property Sub-Type Detached
Property Description
Idyllic, exquisite estate built in 2006 on 2 green acres in the prestigious North Valley features 5136 sf one story home with vintage hardwood floors, large well appointed kitchen with huge granite island, four bedrooms each with en suite bath, formal living & dining rooms & family room with tiered seating for media. Separate executive office, gym & 3274 sf heated & cooled autobarn frame home's outdoor entertainment area which includes shaded portal, pool, spa & outdoor kitchen. Autobarn has space to display 10 cars, high polished concrete floors, bar & game areas and is heated and cooled. Oversized garage attached to the house accommodates 3 additional vehicles for a total of 13. Executive office/bath /gym could be a guest house. Enjoy this gated, private, beautifully landscaped oasis.
Location
State NM
County Bernalillo
Area 100 - North Valley
Rooms
Other Rooms Guest House
Interior
Interior Features Wet Bar, Bookcases, Breakfast Area, Bathtub, Cedar Closet(s), Separate/ Formal Dining Room, Dual Sinks, Entrance Foyer, Home Office, In- Law Floorplan, Kitchen Island, Multiple Living Areas, Main Level Master, Pantry, Soaking Tub, Separate Shower, Water Closet(s), Walk- In Closet(s)
Heating Central, Forced Air, Multiple Heating Units, Natural Gas
Cooling Refrigerated, 2 Units
Flooring Tile, Wood
Fireplaces Number 4
Fireplaces Type Custom, Gas Log, Fire Pit
Fireplace Yes
Appliance Cooktop, Double Oven, Dryer, Dishwasher, Disposal, Microwave, Refrigerator, Wine Cooler, Washer
Laundry Gas Dryer Hookup, Washer Hookup, Dryer Hookup, Electric Dryer Hookup
Exterior
Exterior Feature Courtyard, Fence, Fire Pit, Hot Tub/ Spa, Outdoor Kitchen, Private Yard, Storage, Sprinkler/ Irrigation
Parking Features Attached, Detached, Garage, See Remarks
Garage Spaces 13.0
Garage Description 13.0
Fence Front Yard, Gate
Pool Gunite, Heated, In Ground, Pool Cover
Water Access Desc Public
Roof Type Flat, Pitched, Tar/ Gravel, Tile
Present Use Horses
Porch Covered, Open, Patio
Private Pool Yes
Building
Lot Description Corner Lot, Lawn, Meadow, Sprinklers Automatic, Trees, Wooded
Faces West
Story 1
Entry Level One
Sewer Septic Tank
Water Public
Architectural Style Mediterranean
Level or Stories One
Additional Building Guest House
New Construction No
Construction Status Resale
Schools
Elementary Schools Los Ranchos
Middle Schools Taft
High Schools Valley
Others
HOA Fee Include None
Tax ID 101406327334010304
Security Features Security System,Security Gate,Smoke Detector(s)
Acceptable Financing Cash, Conventional
Listing Terms Cash, Conventional
Financing Conventional
Read Less Info
Want to know what your home might be worth? Contact us for a FREE valuation!

Our team is ready to help you sell your home for the highest possible price ASAP






