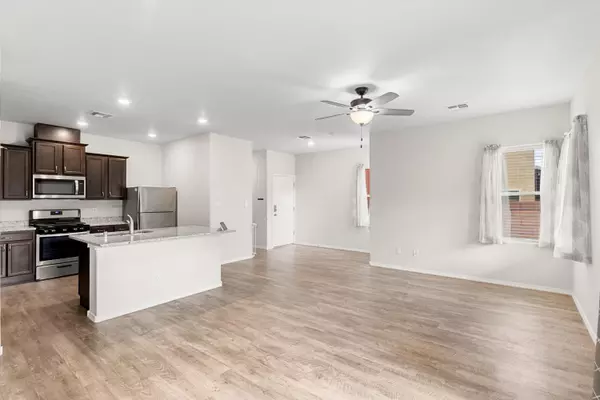Bought with Coldwell Banker Legacy
$295,000
$300,000
1.7%For more information regarding the value of a property, please contact us for a free consultation.
3 Beds
3 Baths
1,616 SqFt
SOLD DATE : 10/25/2023
Key Details
Sold Price $295,000
Property Type Single Family Home
Sub Type Attached
Listing Status Sold
Purchase Type For Sale
Square Footage 1,616 sqft
Price per Sqft $182
Subdivision Volterra Village
MLS Listing ID 1041574
Sold Date 10/25/23
Bedrooms 3
Full Baths 1
Half Baths 1
Three Quarter Bath 1
Construction Status Resale
HOA Fees $56/mo
HOA Y/N Yes
Year Built 2021
Annual Tax Amount $1,289
Lot Size 2,613 Sqft
Acres 0.06
Lot Dimensions Public Records
Property Description
This exquisite three-bedroom, two-and-a-half-bathroom residence boasts an airy open floor plan, generously bathed in natural light. The main level features a sprawling layout, encompassing a chef's dream kitchen adorned with stainless steel appliances and granite countertops, complemented by a convenient breakfast bar. Flowing seamlessly from the kitchen, the family room extends to a spacious covered patio. Ascending to the second floor, the master suite unveils its own private covered deck, a walk-in closet, a master bath equipped with a double-sink vanity, and a shower. To complete this package, this townhome offers a fenced yard and a two-car garage for your convenience. Don't Miss Out On This One!
Location
State NM
County Bernalillo
Area 71 - Southeast Heights
Rooms
Ensuite Laundry Electric Dryer Hookup
Interior
Interior Features Ceiling Fan(s), High Ceilings, Kitchen Island, Living/ Dining Room, Pantry, Tub Shower, Walk- In Closet(s)
Laundry Location Electric Dryer Hookup
Heating Natural Gas
Cooling Central Air, Refrigerated
Flooring Carpet, Tile
Fireplace No
Laundry Electric Dryer Hookup
Exterior
Exterior Feature Balcony, Playground, Private Yard
Garage Attached, Finished Garage, Garage, Garage Door Opener
Garage Spaces 2.0
Garage Description 2.0
Fence Wall
Utilities Available Cable Available, Electricity Connected, Natural Gas Connected, Phone Available, Sewer Connected, Underground Utilities, Water Connected
View Y/N Yes
Water Access Desc Public
Roof Type Pitched, Rolled/ Hot Mop, Tar/ Gravel
Porch Balcony, Covered, Patio
Parking Type Attached, Finished Garage, Garage, Garage Door Opener
Private Pool No
Building
Lot Description Landscaped, Planned Unit Development, Views
Faces West
Story 2
Entry Level Two
Sewer Public Sewer
Water Public
Level or Stories Two
New Construction No
Construction Status Resale
Schools
Elementary Schools Manzano Mesa
Middle Schools Van Buren
High Schools Highland
Others
HOA Fee Include Common Areas,Maintenance Grounds,Road Maintenance
Tax ID 102205505538921314
Acceptable Financing Cash, Conventional, FHA, VA Loan
Green/Energy Cert None
Listing Terms Cash, Conventional, FHA, VA Loan
Financing Conventional
Read Less Info
Want to know what your home might be worth? Contact us for a FREE valuation!

Our team is ready to help you sell your home for the highest possible price ASAP






