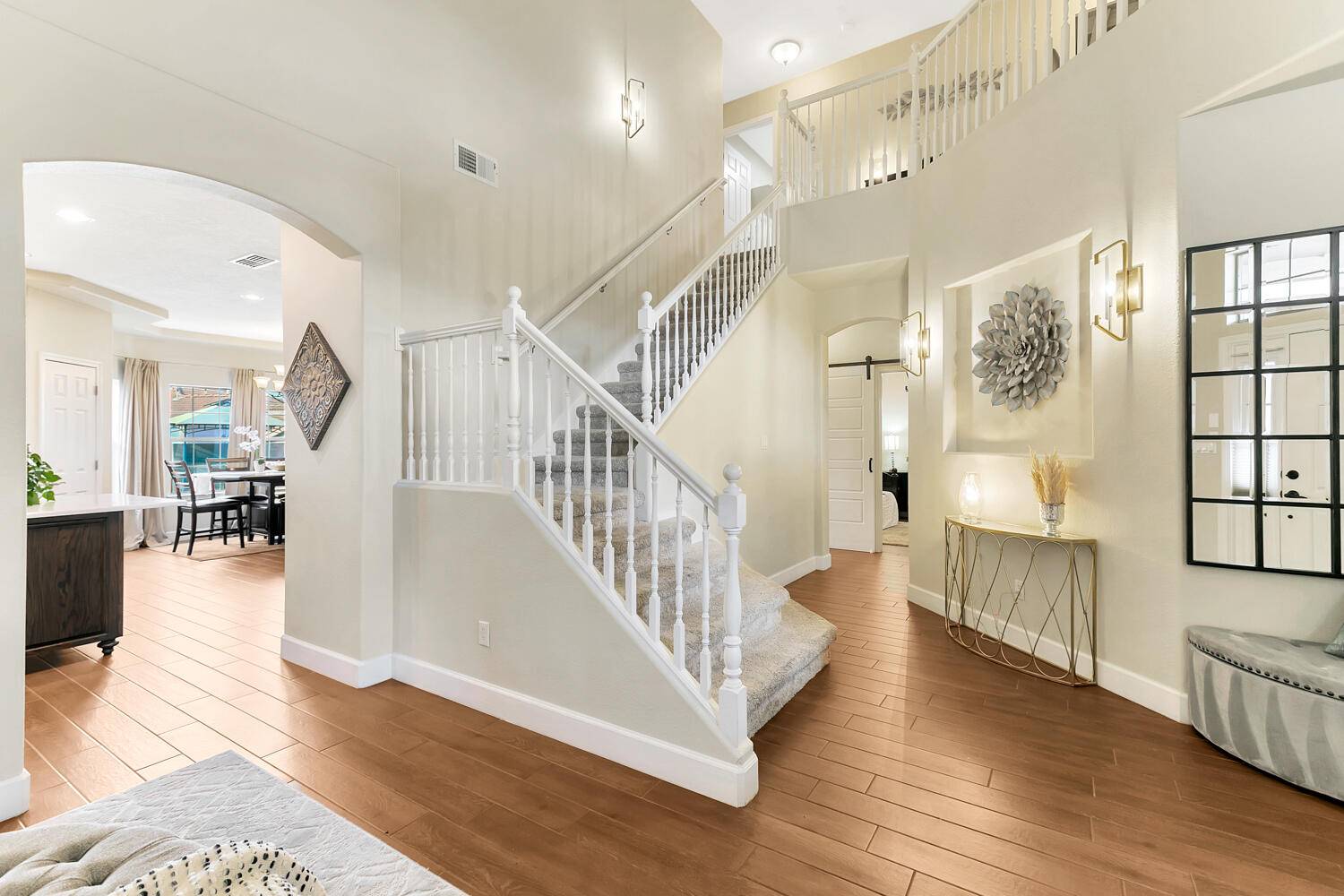Bought with Jason Lewis Hinkes Real Estate
$774,777
$777,000
0.3%For more information regarding the value of a property, please contact us for a free consultation.
4 Beds
4 Baths
2,979 SqFt
SOLD DATE : 02/14/2024
Key Details
Sold Price $774,777
Property Type Single Family Home
Sub Type Detached
Listing Status Sold
Purchase Type For Sale
Square Footage 2,979 sqft
Price per Sqft $260
MLS Listing ID 1054902
Sold Date 02/14/24
Bedrooms 4
Full Baths 4
Construction Status Resale
HOA Fees $23/qua
HOA Y/N Yes
Year Built 2002
Annual Tax Amount $6,333
Lot Size 5,227 Sqft
Acres 0.12
Lot Dimensions Public Records
Property Sub-Type Detached
Property Description
Updated & meticulously maintained beauty in Desert Ridge Trails! 4 bedrooms w/ 4 full bathrooms!3 car garage!Two guest bedrooms are en-suites! Primary bedroom is an oasis w/ sitting area, spa like bathroom w/ free standing tub,2 shower heads,2 sinks,large closet w/ skylight & balcony w/sunset views. Two guest bedrooms have private full bathrooms,walk in closets w/ skylights & VIEWS of the Sandias! One bedroom is located on main level & has a walk in closet.Gourmet kitchen has quartz counters,2 islands,gas cooktop,built in microwave/oven combo unit, walk in panty & ample storage.Open living space is perfect for entertaining. Manicured yard has pond, string lighting & electric awning. Property has 2 refrigerated air units, 2 furnaces,2 water heaters.Sought after & Convenient location w Park
Location
State NM
County Bernalillo
Area 21 - Abq Acres West
Rooms
Other Rooms Pergola
Interior
Interior Features Breakfast Area, Bathtub, Ceiling Fan(s), Cove Ceiling, Separate/ Formal Dining Room, Dual Sinks, Garden Tub/ Roman Tub, High Speed Internet, Kitchen Island, Loft, Multiple Living Areas, Multiple Primary Suites, Pantry, Sitting Area in Master, Skylights, Soaking Tub, Separate Shower
Heating Central, Forced Air, Multiple Heating Units
Cooling Central Air, Refrigerated, 2 Units
Flooring Carpet, Tile
Fireplaces Number 2
Fireplaces Type Custom, Glass Doors, Log Lighter
Equipment Satellite Dish
Fireplace Yes
Appliance Built-In Gas Oven, Built-In Gas Range, Cooktop, Dryer, Dishwasher, Disposal, Microwave, Refrigerator, Washer
Laundry Washer Hookup, Electric Dryer Hookup, Gas Dryer Hookup
Exterior
Exterior Feature Balcony, Private Yard, Water Feature, Sprinkler/ Irrigation
Parking Features Attached, Door- Multi, Finished Garage, Garage, Two Car Garage, Garage Door Opener
Garage Spaces 3.0
Garage Description 3.0
Fence Wall
Utilities Available Electricity Connected, Natural Gas Connected, Sewer Connected, Water Connected
View Y/N Yes
Water Access Desc Public
Roof Type Pitched, Tile
Porch Balcony, Covered, Patio
Private Pool No
Building
Lot Description Lawn, Landscaped, Sprinklers Automatic, Trees, Views
Faces East
Story 2
Entry Level Two
Sewer Public Sewer
Water Public
Level or Stories Two
Additional Building Pergola
New Construction No
Construction Status Resale
Schools
Elementary Schools North Star
Middle Schools Desert Ridge
High Schools La Cueva
Others
HOA Name HOAMCO
HOA Fee Include Common Areas
Tax ID 101906522808530610
Security Features Security System,Smoke Detector(s)
Acceptable Financing Cash, Conventional, VA Loan
Green/Energy Cert None
Listing Terms Cash, Conventional, VA Loan
Financing Conventional
Read Less Info
Want to know what your home might be worth? Contact us for a FREE valuation!

Our team is ready to help you sell your home for the highest possible price ASAP






