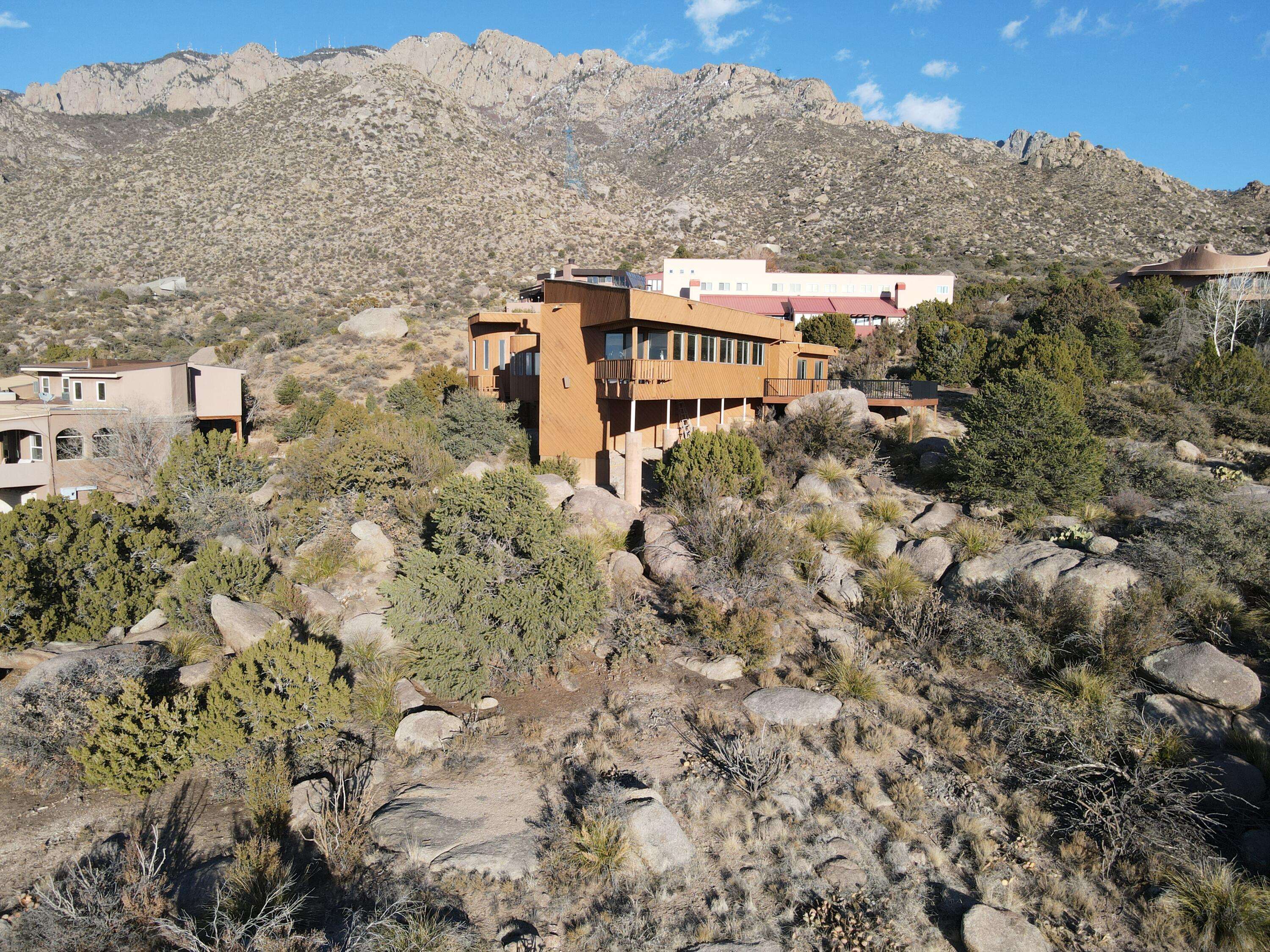Bought with Green Light Real Estate Svcs
$1,100,000
$949,000
15.9%For more information regarding the value of a property, please contact us for a free consultation.
3 Beds
2 Baths
4,197 SqFt
SOLD DATE : 02/14/2024
Key Details
Sold Price $1,100,000
Property Type Single Family Home
Sub Type Detached
Listing Status Sold
Purchase Type For Sale
Square Footage 4,197 sqft
Price per Sqft $262
MLS Listing ID 1054122
Sold Date 02/14/24
Style Custom
Bedrooms 3
Full Baths 2
Construction Status Resale
HOA Fees $18/mo
HOA Y/N Yes
Year Built 1982
Annual Tax Amount $5,475
Lot Size 1.280 Acres
Acres 1.28
Lot Dimensions Public Records
Property Sub-Type Detached
Property Description
Perched in a picturesque setting with breathtaking panoramic views of Albuquerque, the Sandia Mountains, and the distant silhouette of Mt Taylor, this inviting home offers an unparalleled blend of comfort and natural beauty. Boasting three spacious bedrooms and two full bathrooms, including a Large Primary Suite, this residence provides a perfect tranquil escape.Upon entering, you'll be greeted by a spacious great room that seamlessly transitions into an open kitchen featuring a generous island, perfect for entertaining or enjoying casual meals. The adjacent sitting room invites relaxation and serves as an ideal space for unwinding while soaking in the stunning vistas that stretch as far as the eye can see.Call me to see this home today!
Location
State NM
County Bernalillo
Area 10 - Sandia Heights
Interior
Interior Features Beamed Ceilings, Breakfast Bar, Breakfast Area, Dual Sinks, Great Room, High Speed Internet, Multiple Living Areas, Main Level Primary, Cable T V, Walk- In Closet(s)
Heating Baseboard, Natural Gas
Cooling Evaporative Cooling, Multi Units
Flooring Carpet, Vinyl
Fireplace No
Appliance Built-In Electric Range, Dishwasher, Refrigerator
Laundry Washer Hookup, Dryer Hookup, Electric Dryer Hookup
Exterior
Exterior Feature Balcony, Deck
Parking Features Attached, Garage, Garage Door Opener, Oversized
Garage Spaces 2.0
Garage Description 2.0
Utilities Available Cable Available, Electricity Connected, Natural Gas Connected, Phone Available, Water Connected
View Y/N Yes
Water Access Desc Community/Coop
Roof Type Flat, Tar/ Gravel
Porch Balcony, Deck
Private Pool No
Building
Lot Description Landscaped, Views
Faces West
Story 2
Entry Level Two
Sewer Septic Tank
Water Community/ Coop
Architectural Style Custom
Level or Stories Two
New Construction No
Construction Status Resale
Schools
Elementary Schools Double Eagle
Middle Schools Desert Ridge
High Schools La Cueva
Others
HOA Name Sandia Heights Homeowners Association
Tax ID 102306446347710723
Security Features Security System
Acceptable Financing Cash, Conventional, FHA, VA Loan
Green/Energy Cert None
Listing Terms Cash, Conventional, FHA, VA Loan
Financing Cash
Read Less Info
Want to know what your home might be worth? Contact us for a FREE valuation!

Our team is ready to help you sell your home for the highest possible price ASAP






