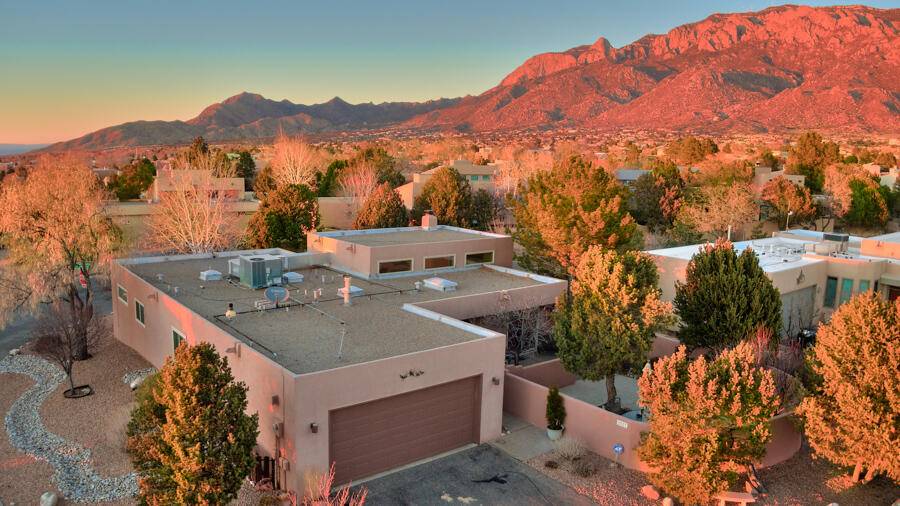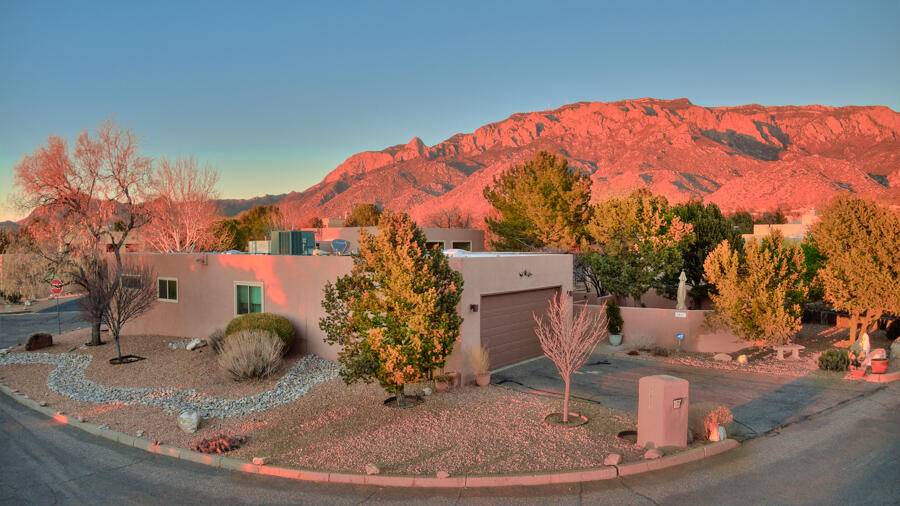Bought with Keller Williams Realty
$450,000
$475,000
5.3%For more information regarding the value of a property, please contact us for a free consultation.
3 Beds
2 Baths
1,886 SqFt
SOLD DATE : 02/14/2024
Key Details
Sold Price $450,000
Property Type Single Family Home
Sub Type Detached
Listing Status Sold
Purchase Type For Sale
Square Footage 1,886 sqft
Price per Sqft $238
Subdivision Sandia Heights
MLS Listing ID 1054119
Sold Date 02/14/24
Style Custom,Pueblo
Bedrooms 3
Full Baths 2
Construction Status Resale
HOA Fees $18/mo
HOA Y/N No
Year Built 1988
Annual Tax Amount $3,239
Lot Size 0.280 Acres
Acres 0.28
Lot Dimensions Public Records
Property Sub-Type Detached
Property Description
Sandia Heights Tramway Terrace East Upscale Immaculate Updated Casa..3 BR, 2 baths,Great room,Dining Room, Kitchen,laundry room, 2 car garage Quality Updated 1 level on quiet cul de sac with private walled yard. large front walled view entertainers patio with accent trees , and private view count yard entry with mountain views. Sandia Mountain views from living areas inside .Tile foyer entry . Great room with raised beam ceiling & large windows with dramatic Sandia Mountain Views, kiva fireplace, decorator wood flooring ,bar with granite counters. Open Floor plan with lots of light . Great room is open to spacious dining room with slider doors to front view patio and view courtyard .Upscale gourmet kitchen with granite counters quality SS appliances, breakfast bar, tlle floors
Location
State NM
County Bernalillo
Area 10 - Sandia Heights
Interior
Interior Features Breakfast Bar, Breakfast Area, Bathtub, Ceiling Fan(s), Separate/ Formal Dining Room, Dual Sinks, Entrance Foyer, Great Room, Garden Tub/ Roman Tub, High Ceilings, Main Level Primary, Pantry, Skylights, Soaking Tub, Separate Shower, Water Closet(s), Walk- In Closet(s)
Heating Central, Forced Air, Natural Gas
Cooling Central Air, Refrigerated
Flooring Tile, Wood
Fireplaces Number 1
Fireplaces Type Custom, Kiva
Fireplace Yes
Appliance Built-In Gas Oven, Built-In Gas Range, Cooktop, Dishwasher, Disposal, Microwave, Self Cleaning Oven
Laundry Washer Hookup, Dryer Hookup, Electric Dryer Hookup
Exterior
Exterior Feature Courtyard, Patio, Privacy Wall, Private Yard
Parking Features Attached, Garage, Garage Door Opener
Garage Spaces 2.0
Garage Description 2.0
Fence Wall
Utilities Available Electricity Connected, Natural Gas Connected, Water Connected
View Y/N Yes
Water Access Desc Community/Coop
Roof Type Flat, Tar/ Gravel
Porch Covered, Open, Patio
Private Pool No
Building
Lot Description Cul- De- Sac, Landscaped, Views, Xeriscape
Faces South
Story 1
Entry Level One
Sewer Public Sewer
Water Community/ Coop
Architectural Style Custom, Pueblo
Level or Stories One
New Construction No
Construction Status Resale
Schools
Elementary Schools Double Eagle
Middle Schools Desert Ridge
High Schools La Cueva
Others
HOA Name Sandia Homeowners Association
HOA Fee Include None
Tax ID 102306311232430840
Security Features Smoke Detector(s)
Acceptable Financing Cash, Conventional, FHA, VA Loan
Green/Energy Cert None
Listing Terms Cash, Conventional, FHA, VA Loan
Financing Conventional
Read Less Info
Want to know what your home might be worth? Contact us for a FREE valuation!

Our team is ready to help you sell your home for the highest possible price ASAP






