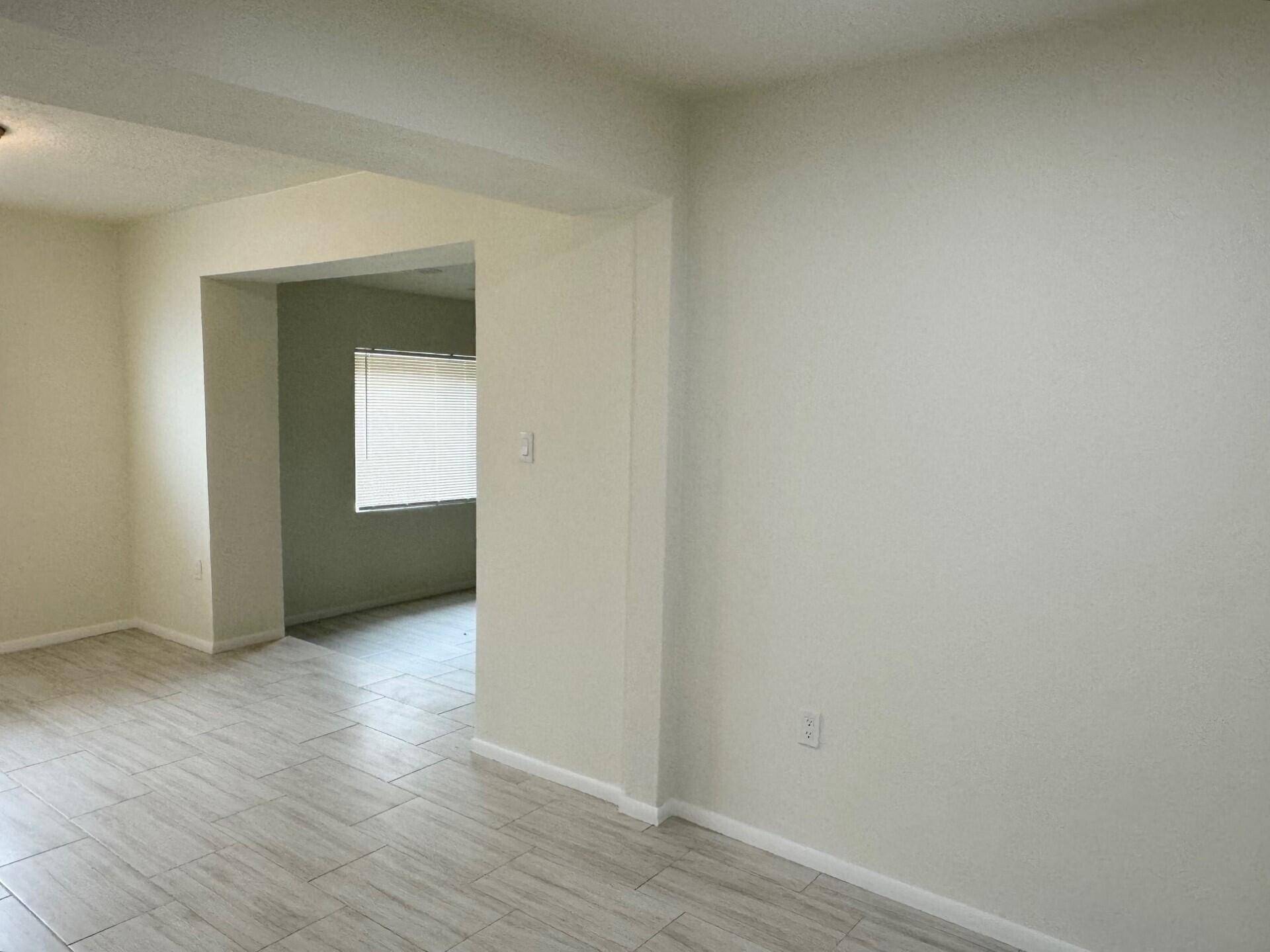Bought with Keller Williams Realty
$285,000
$288,000
1.0%For more information regarding the value of a property, please contact us for a free consultation.
3 Beds
2 Baths
1,483 SqFt
SOLD DATE : 02/22/2024
Key Details
Sold Price $285,000
Property Type Single Family Home
Sub Type Detached
Listing Status Sold
Purchase Type For Sale
Square Footage 1,483 sqft
Price per Sqft $192
MLS Listing ID 1044978
Sold Date 02/22/24
Bedrooms 3
Full Baths 2
Construction Status Resale
HOA Y/N No
Year Built 1951
Annual Tax Amount $1,485
Lot Size 8,276 Sqft
Acres 0.19
Lot Dimensions Public Records
Property Sub-Type Detached
Property Description
Beautiful Updated North Valley Gem! Open floorplan with 3 Bedrooms, 2 Baths and 1 Car Garage. New tile and carpet throughout. Fresh paint, new fixtures. Kitchen is open to living room and has brand new cabinets, granite countertops and stainless steel appliances. Master with walk in closet and full bath - separate from additional bedrooms. Bedroom 2 has large sitting room with built ins and extra closet. Both bathrooms have new vanity sinks and custom tile bath surrounds. Large laundry area with more cabinet and counter space.
Location
State NM
County Bernalillo
Area 101 - Near North Valley
Interior
Interior Features Breakfast Bar, Great Room, Main Level Primary, Sitting Area in Master, Tub Shower, Walk- In Closet(s)
Heating Central, Forced Air, Combination
Flooring Carpet, Tile
Fireplace No
Appliance Dishwasher, Free-Standing Gas Range, Disposal
Laundry Washer Hookup, Dryer Hookup, Electric Dryer Hookup
Exterior
Exterior Feature Fence
Parking Features Attached, Finished Garage, Garage
Garage Spaces 1.0
Garage Description 1.0
Fence Back Yard
Utilities Available Electricity Connected, Natural Gas Connected, Sewer Connected, Water Connected
Water Access Desc Public
Roof Type Pitched, Shingle
Porch Open, Patio
Private Pool No
Building
Faces North
Story 1
Entry Level One
Sewer Public Sewer
Water Public
Level or Stories One
New Construction No
Construction Status Resale
Schools
Elementary Schools La Luz
Middle Schools Garfield
High Schools Valley
Others
Tax ID 101406045217441612
Acceptable Financing Cash, Conventional, FHA, VA Loan
Green/Energy Cert None
Listing Terms Cash, Conventional, FHA, VA Loan
Financing Conventional
Read Less Info
Want to know what your home might be worth? Contact us for a FREE valuation!

Our team is ready to help you sell your home for the highest possible price ASAP






