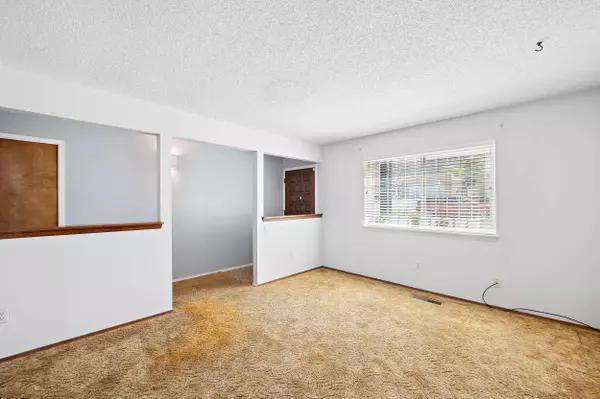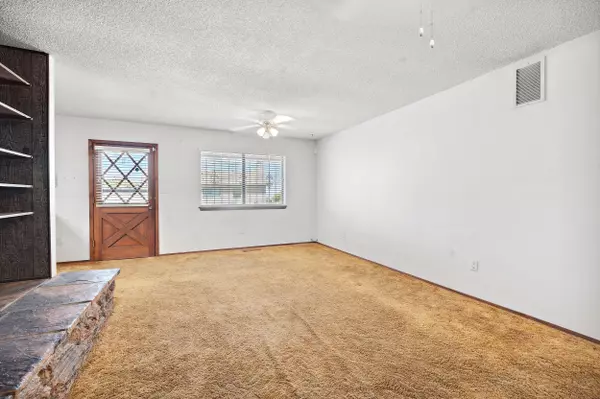Bought with RE/MAX SELECT
$315,000
$325,000
3.1%For more information regarding the value of a property, please contact us for a free consultation.
4 Beds
2 Baths
2,039 SqFt
SOLD DATE : 07/10/2024
Key Details
Sold Price $315,000
Property Type Single Family Home
Sub Type Detached
Listing Status Sold
Purchase Type For Sale
Square Footage 2,039 sqft
Price per Sqft $154
Subdivision Brentwood Hills Subdivision
MLS Listing ID 1060999
Sold Date 07/10/24
Style Territorial
Bedrooms 4
Full Baths 1
Three Quarter Bath 1
Construction Status Resale
HOA Y/N No
Year Built 1979
Annual Tax Amount $3,103
Lot Size 8,712 Sqft
Acres 0.2
Lot Dimensions Public Records
Property Description
Back on market with PRICE REDUCTION! This 4BR home with great bones on a large corner lot in a quiet cul de sac in a highly desired location, has mountain views and stunning sunrises in this charming Eldorado HS neighborhood. Lynnwood Park is steps away, enjoy sports, a playground, shady picnics & colorful sunsets. Cross the Tramway footbridge & get your daily steps in on a paved trail. New in 2024 are ADT alarm system, garage door opener, kitchen disposal & faucet. Updated carpet in the bedrooms. Add new paint & carpet in the LR & den and snuggle up in front of the fireplace with a good book from the built-in bookshelves. BONUS...The backyard is a blank canvas for designing your own dream garden! Two sheds, security bars, walk-in primary closet. See it to believe it!
Location
State NM
County Bernalillo
Area 50 - Northeast Heights
Rooms
Other Rooms Shed(s)
Interior
Interior Features Bookcases, Ceiling Fan(s), Family/ Dining Room, High Speed Internet, Living/ Dining Room, Multiple Living Areas, Main Level Primary, Pantry, Shower Only, Skylights, Separate Shower, Cable T V, Walk- In Closet(s)
Heating Natural Gas
Cooling Evaporative Cooling
Flooring Carpet, Tile, Vinyl
Fireplaces Number 1
Fireplaces Type Wood Burning
Fireplace Yes
Appliance Dishwasher, Free-Standing Electric Range, Disposal, Microwave, Self Cleaning Oven
Laundry Washer Hookup, Dryer Hookup, Electric Dryer Hookup
Exterior
Exterior Feature Fence, Privacy Wall, Private Yard
Parking Features Finished Garage, Garage Door Opener, Heated Garage
Garage Spaces 2.0
Garage Description 2.0
Fence Wall, Wrought Iron
Utilities Available Cable Connected, Electricity Connected, Natural Gas Connected, Phone Connected, Sewer Connected, Water Connected
Water Access Desc Public
Roof Type Flat
Porch Covered, Open, Patio
Private Pool No
Building
Lot Description Corner Lot, Cul- De- Sac, Landscaped, None
Faces East
Story 1
Entry Level One
Sewer Public Sewer
Water Public
Architectural Style Territorial
Level or Stories One
Additional Building Shed(s)
New Construction No
Construction Status Resale
Schools
Elementary Schools Matheson Park
Middle Schools Hoover
High Schools Eldorado
Others
Tax ID 102205950543812702
Security Features Security System,Smoke Detector(s),Window Bars
Acceptable Financing Cash, Conventional, FHA
Green/Energy Cert None
Listing Terms Cash, Conventional, FHA
Financing Cash
Read Less Info
Want to know what your home might be worth? Contact us for a FREE valuation!

Our team is ready to help you sell your home for the highest possible price ASAP






