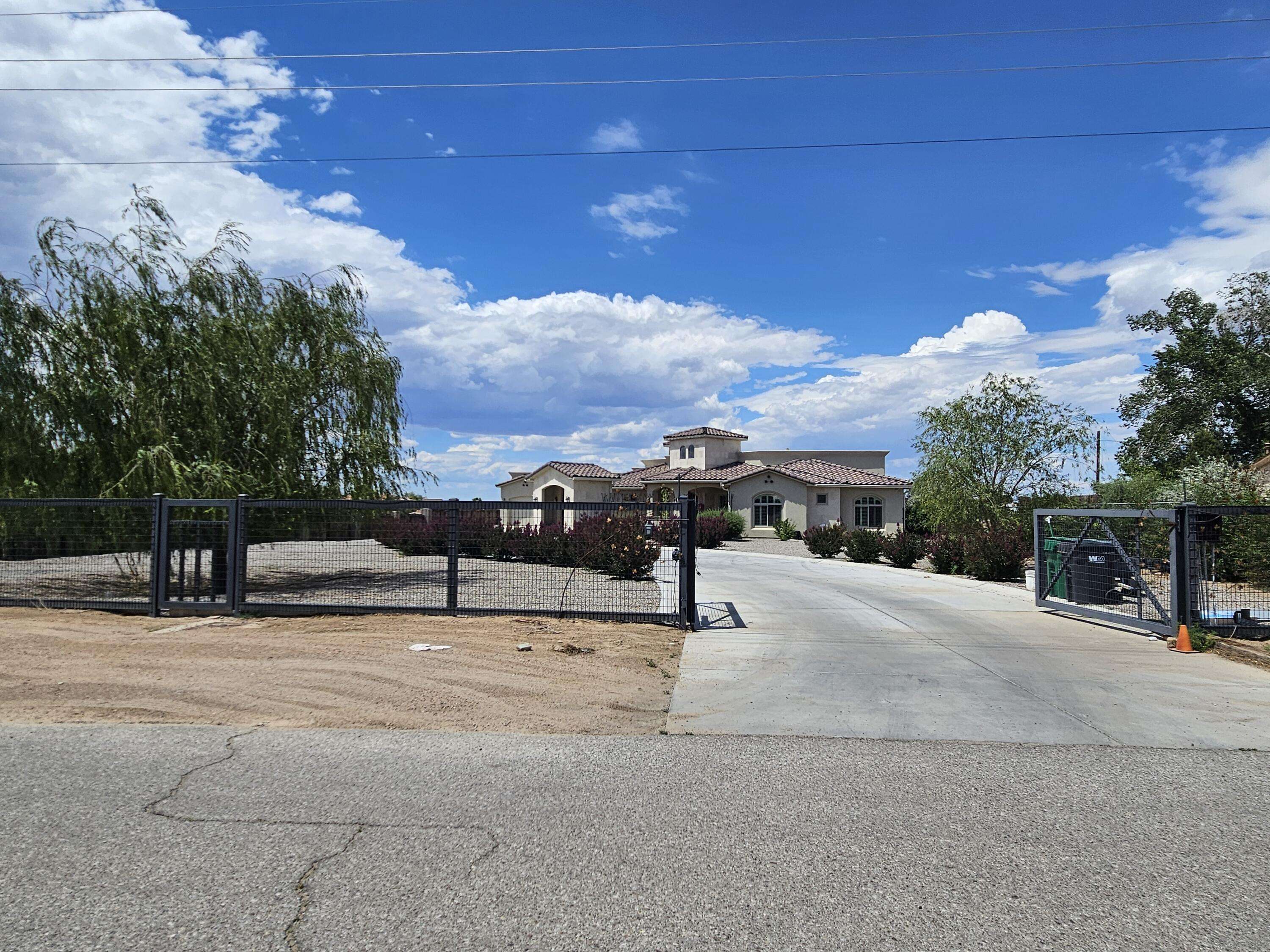Bought with HomeSmart Realty Pros
$1,115,000
$1,200,000
7.1%For more information regarding the value of a property, please contact us for a free consultation.
4 Beds
3 Baths
3,476 SqFt
SOLD DATE : 08/13/2024
Key Details
Sold Price $1,115,000
Property Type Single Family Home
Sub Type Detached
Listing Status Sold
Purchase Type For Sale
Square Footage 3,476 sqft
Price per Sqft $320
MLS Listing ID 1065945
Sold Date 08/13/24
Style Mid-Century Modern
Bedrooms 4
Full Baths 2
Half Baths 1
Construction Status Resale
HOA Y/N No
Year Built 2019
Annual Tax Amount $4,835
Lot Size 1.020 Acres
Acres 1.02
Lot Dimensions Public Records
Property Sub-Type Detached
Property Description
Welcome home, a simply amazing Estate, sitting on 1 full acre in the far north valley. Attention to detail throughout! Drive through your automatic gate and down the long private driveway that gives a resort feel, A 3 car garage you can drive through, EV charger with paid off solar. Beautiful bright open floor plan that makes you instantly feel at home! A jaw dropping kitchen with an abundance of matte granite counter tops and custom cabinets throughout. A 6 burner stove, a pot filler, double oven, 2 sinks & a double Frigidaire refrigerator . Beautiful Sandia Mountain views with heated pool & viewing deck. The primary bathroom is stunning with everything you could ever need including a Japanese soaking tub and walk in snail shower, double closets and counter to ceilings mirrors, marble fl
Location
State NM
County Bernalillo
Area 100 - North Valley
Rooms
Other Rooms Shed(s), Storage, Workshop
Interior
Interior Features Breakfast Bar, Ceiling Fan(s), Family/ Dining Room, High Ceilings, Kitchen Island, Living/ Dining Room, Main Level Primary, Pantry, Skylights, Tub Shower, Walk- In Closet(s)
Heating Central, Forced Air, Multiple Heating Units
Cooling Refrigerated
Flooring Stone, Tile
Fireplaces Number 1
Fireplace Yes
Appliance Convection Oven, Double Oven, Dishwasher, Microwave, Refrigerator, Self Cleaning Oven
Laundry Washer Hookup, Electric Dryer Hookup, Gas Dryer Hookup
Exterior
Exterior Feature Balcony, Courtyard, Fully Fenced, Fence, Hot Tub/ Spa, Privacy Wall, Private Yard, R V Hookup, Water Feature, Sprinkler/ Irrigation
Parking Features Attached, Electricity, Finished Garage, Garage, Garage Door Opener, Heated Garage, Oversized, Storage
Garage Spaces 3.0
Garage Description 3.0
Fence Front Yard, Wall
Pool Gunite, Heated, In Ground
Utilities Available Cable Connected, Electricity Connected, Natural Gas Connected, Phone Connected, Sewer Connected, Water Connected
View Y/N Yes
Water Access Desc Public
Porch Balcony, Covered, Patio
Private Pool Yes
Building
Lot Description Landscaped, Planned Unit Development, Trees, Views, Xeriscape
Faces Southwest
Story 1
Entry Level One
Sewer Public Sewer
Water Public
Architectural Style Mid-Century Modern
Level or Stories One
Additional Building Shed(s), Storage, Workshop
New Construction No
Construction Status Resale
Schools
Elementary Schools Mission Avenue
Middle Schools Taft
High Schools Valley
Others
Tax ID 101606218240920516
Security Features Security System,Smoke Detector(s)
Acceptable Financing Cash, Conventional, FHA, VA Loan
Green/Energy Cert Solar
Listing Terms Cash, Conventional, FHA, VA Loan
Financing Conventional
Read Less Info
Want to know what your home might be worth? Contact us for a FREE valuation!

Our team is ready to help you sell your home for the highest possible price ASAP






