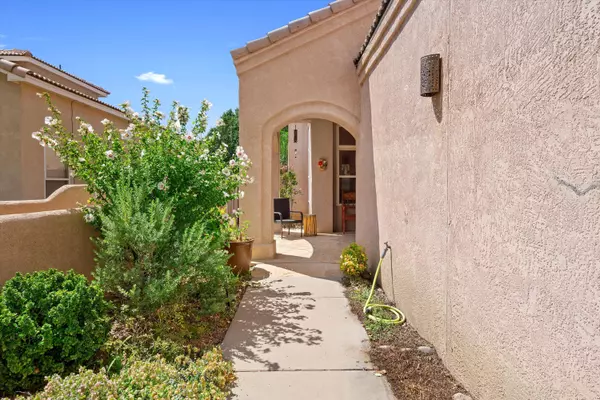Bought with Amazing Properties
$375,000
$375,000
For more information regarding the value of a property, please contact us for a free consultation.
3 Beds
2 Baths
1,787 SqFt
SOLD DATE : 09/10/2024
Key Details
Sold Price $375,000
Property Type Single Family Home
Sub Type Detached
Listing Status Sold
Purchase Type For Sale
Square Footage 1,787 sqft
Price per Sqft $209
Subdivision Palomas Park
MLS Listing ID 1069800
Sold Date 09/10/24
Style Custom
Bedrooms 3
Full Baths 2
Construction Status Resale
HOA Y/N No
Year Built 1994
Annual Tax Amount $3,633
Lot Size 4,791 Sqft
Acres 0.11
Lot Dimensions Public Records
Property Description
This is it! Your dream home, in desirable Academy West: a charming haven of comfort and style, featuring Italian ceramic tile floors throughout - even under the guest bedroom carpet if no carpet preferred, and elevated ceilings which enhance its spacious feel. From the luxurious garden tub to your private backyard oasis, you'll be poised for serene evenings or intimate outdoor gatherings. Its prime location, just a short distance from Palomas community park, and favorite area restaurants and shopping, ensures readily available convenience and entertainment. If needed, with its wide hall, this gem is wheelchair friendly, and a wonderful place for those who may be looking for a forever home in which to age in place. Act fast and see for yourself how the darling curb appeal beckons you home!
Location
State NM
County Bernalillo
Area 32 - Academy West
Rooms
Ensuite Laundry Gas Dryer Hookup, Washer Hookup, Dryer Hookup, ElectricDryer Hookup
Interior
Interior Features Ceiling Fan(s), Dual Sinks, Entrance Foyer, Great Room, Garden Tub/ Roman Tub, High Ceilings, Main Level Primary, Pantry, Separate Shower, Walk- In Closet(s), Central Vacuum
Laundry Location Gas Dryer Hookup,Washer Hookup,Dryer Hookup,ElectricDryer Hookup
Heating Combination, Central, Forced Air, Natural Gas
Cooling Refrigerated
Flooring Carpet, Tile
Fireplaces Number 1
Fireplaces Type Gas Log
Fireplace Yes
Appliance Dishwasher, Free-Standing Electric Range, Disposal, Microwave, Refrigerator
Laundry Gas Dryer Hookup, Washer Hookup, Dryer Hookup, Electric Dryer Hookup
Exterior
Exterior Feature Fully Fenced, Fence, Patio
Garage Attached, Garage
Garage Spaces 2.0
Garage Description 2.0
Fence Front Yard
Utilities Available Cable Available, Electricity Connected, Natural Gas Connected, Phone Connected, Sewer Connected, Water Connected
Water Access Desc Public
Roof Type Flat, Pitched, Tile
Accessibility Wheelchair Access
Porch Patio
Parking Type Attached, Garage
Private Pool No
Building
Lot Description Landscaped, Trees
Faces East
Story 1
Entry Level One
Sewer Public Sewer
Water Public
Architectural Style Custom
Level or Stories One
New Construction No
Construction Status Resale
Schools
Elementary Schools Edmund G Ross
Middle Schools Mckinley
High Schools Del Norte
Others
Tax ID 101906319431622003
Acceptable Financing Cash, Conventional, FHA, VA Loan
Green/Energy Cert None
Listing Terms Cash, Conventional, FHA, VA Loan
Financing Cash
Read Less Info
Want to know what your home might be worth? Contact us for a FREE valuation!

Our team is ready to help you sell your home for the highest possible price ASAP






