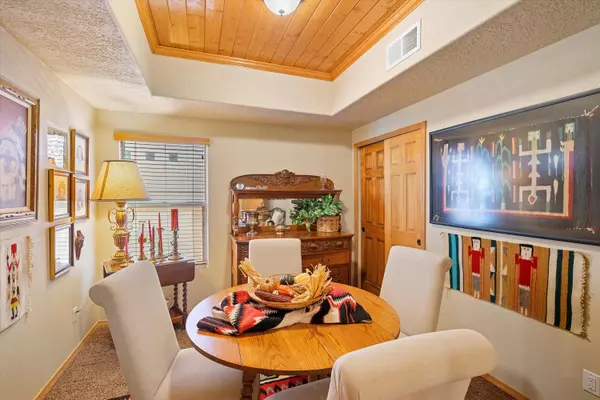Bought with Real Broker
$380,000
$375,000
1.3%For more information regarding the value of a property, please contact us for a free consultation.
3 Beds
2 Baths
1,634 SqFt
SOLD DATE : 09/17/2024
Key Details
Sold Price $380,000
Property Type Single Family Home
Sub Type Detached
Listing Status Sold
Purchase Type For Sale
Square Footage 1,634 sqft
Price per Sqft $232
Subdivision Saltillo
MLS Listing ID 1068455
Sold Date 09/17/24
Bedrooms 3
Full Baths 2
Construction Status Resale
HOA Fees $25/qua
HOA Y/N Yes
Year Built 2011
Lot Size 5,227 Sqft
Acres 0.12
Lot Dimensions Public Records
Property Description
Welcome to this stunning 1-story, former Paul Allen model home in the desirable Saltillo neighborhood. Boasting 3 BRs & 2 BAs, this meticulously maintained green-built home offers a blend of comfort & sustainability. Step inside to find 2 inviting living areas, great for entertaining or relaxing, along with a versatile dining room that can double as a home office or 4th BR. The open layout is accentuated by high-quality finishes & thoughtful design touches throughout, like granite counters in kitchen and baths, the stacked stone FP & the tongue & groove ceiling accents. Outside, you'll be enchanted by custom murals that add a unique artistic flair to the exterior walls. Lush landscaping creates a serene oasis. This home is a rare find, offering both style & substance in a prime location.
Location
State NM
County Bernalillo
Area 120 - Paradise West
Rooms
Ensuite Laundry Washer Hookup, Dryer Hookup, ElectricDryer Hookup
Interior
Interior Features Breakfast Bar, Bookcases, Ceiling Fan(s), Dual Sinks, High Ceilings, Home Office, Multiple Living Areas, Main Level Primary, Separate Shower, Walk- In Closet(s)
Laundry Location Washer Hookup,Dryer Hookup,ElectricDryer Hookup
Heating Central, Forced Air, Natural Gas
Cooling E N E R G Y S T A R Qualified Equipment, Refrigerated
Flooring Carpet, Tile
Fireplaces Number 1
Fireplaces Type Custom, Gas Log
Fireplace Yes
Appliance Dishwasher, ENERGY STAR Qualified Appliances, Free-Standing Electric Range, Disposal, Microwave
Laundry Washer Hookup, Dryer Hookup, Electric Dryer Hookup
Exterior
Exterior Feature Courtyard, Private Yard
Garage Attached, Finished Garage, Garage, Garage Door Opener
Garage Spaces 2.0
Garage Description 2.0
Fence Wall
Utilities Available Electricity Connected, Natural Gas Connected, Sewer Connected, Water Connected
Water Access Desc Public
Roof Type Pitched, Shingle
Porch Covered, Patio
Parking Type Attached, Finished Garage, Garage, Garage Door Opener
Private Pool No
Building
Lot Description Lawn, Planned Unit Development, Trees
Faces East
Story 1
Entry Level One
Sewer Public Sewer
Water Public
Level or Stories One
New Construction No
Construction Status Resale
Schools
Elementary Schools Sunset View
Middle Schools Tony Hillerman
High Schools Cibola
Others
HOA Fee Include Common Areas
Tax ID 101006625738120103
Security Features Smoke Detector(s)
Acceptable Financing Cash, Conventional, FHA, VA Loan
Green/Energy Cert Other
Listing Terms Cash, Conventional, FHA, VA Loan
Financing Cash
Read Less Info
Want to know what your home might be worth? Contact us for a FREE valuation!

Our team is ready to help you sell your home for the highest possible price ASAP






