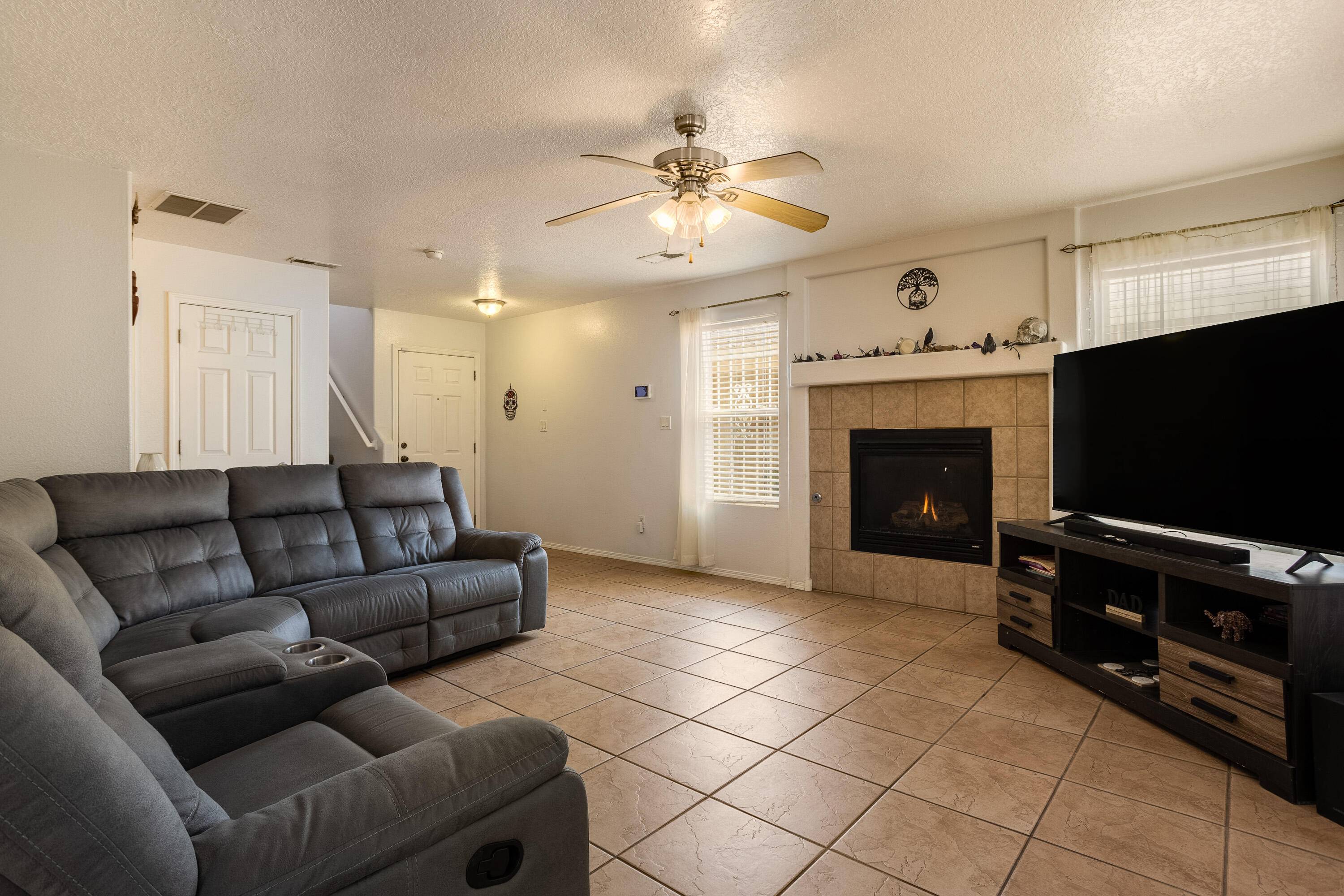Bought with All In Realty LLC
$309,000
$309,000
For more information regarding the value of a property, please contact us for a free consultation.
4 Beds
3 Baths
1,947 SqFt
SOLD DATE : 09/30/2024
Key Details
Sold Price $309,000
Property Type Single Family Home
Sub Type Detached
Listing Status Sold
Purchase Type For Sale
Square Footage 1,947 sqft
Price per Sqft $158
Subdivision Mustang Mesa Subdivision
MLS Listing ID 1067683
Sold Date 09/30/24
Bedrooms 4
Full Baths 1
Half Baths 1
Three Quarter Bath 1
Construction Status Resale
HOA Y/N No
Year Built 2005
Annual Tax Amount $2,172
Lot Size 4,356 Sqft
Acres 0.1
Lot Dimensions Appraiser
Property Sub-Type Detached
Property Description
Wonderful family home with 4 bedrooms, 2 baths upstairs and half bath downstairs for convenience. Kitchen cabinets and granite counter tops upgraded in 2016. Range oven, washer dryer replaced last year. Stainless steel refrigerator repaired last year. Ceramic tile downstairs and carpeting upstairs. Evaporative cooler replaced 2018, maintained yearly. Entire electric garage door system replaced last year.
Location
State NM
County Bernalillo
Area 111 - Ladera Heights
Rooms
Other Rooms Storage
Interior
Interior Features Main Level Primary, Pantry, Shower Only, Separate Shower, Walk- In Closet(s)
Heating Heat Pump
Cooling Evaporative Cooling
Flooring Carpet, Tile
Fireplaces Number 1
Fireplaces Type Gas Log, Log Lighter
Fireplace Yes
Appliance Built-In Gas Oven, Built-In Gas Range, Dryer, Dishwasher, Refrigerator, Self Cleaning Oven, Washer
Laundry Electric Dryer Hookup
Exterior
Exterior Feature Fire Pit
Parking Features Garage Door Opener
Garage Spaces 2.0
Garage Description 2.0
Utilities Available Electricity Connected, Sewer Connected, Water Connected
Water Access Desc Public
Roof Type Shingle
Accessibility None
Porch Covered, Patio
Private Pool No
Building
Lot Description Cul- De- Sac, Landscaped, Trees
Faces East
Story 2
Entry Level Two
Sewer Public Sewer
Water Public
Level or Stories Two
Additional Building Storage
New Construction No
Construction Status Resale
Schools
Elementary Schools S R Marmon (Y)
High Schools West Mesa
Others
Tax ID 101005826043010215
Acceptable Financing Cash, Conventional, FHA, VA Loan
Green/Energy Cert None
Listing Terms Cash, Conventional, FHA, VA Loan
Financing Conventional
Read Less Info
Want to know what your home might be worth? Contact us for a FREE valuation!

Our team is ready to help you sell your home for the highest possible price ASAP






