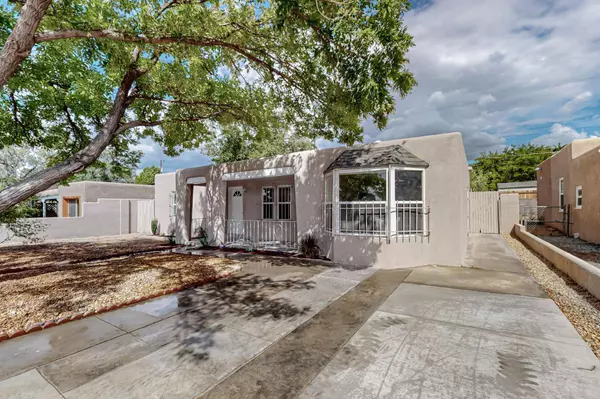Bought with Realty One of New Mexico
$305,000
$305,000
For more information regarding the value of a property, please contact us for a free consultation.
3 Beds
2 Baths
1,532 SqFt
SOLD DATE : 10/07/2024
Key Details
Sold Price $305,000
Property Type Single Family Home
Sub Type Detached
Listing Status Sold
Purchase Type For Sale
Square Footage 1,532 sqft
Price per Sqft $199
Subdivision Santilla Place
MLS Listing ID 1069701
Sold Date 10/07/24
Bedrooms 3
Full Baths 1
Three Quarter Bath 1
Construction Status Resale
HOA Y/N No
Year Built 1949
Annual Tax Amount $1,560
Lot Size 6,098 Sqft
Acres 0.14
Lot Dimensions Public Records
Property Description
WELCOME HOME! Step into this beautiful, completely remodeled home. As you enter through the front door, you will be greeted by stylish and modern design that seamlessly blends style and functionality. Featuring fresh paint, new sleek laminate flooring and new lighting creates a warm and welcoming atmosphere. The undoubtedly gourmet kitchen boats new stainless steel appliances, quartz countertops, new cabinetry, subway tile backsplash and countertop seating for family and friends to enjoy. The primary bedroom is a true retreat, complete with walk-in closet, en-suite bathroom that showcases beautiful porcelain tile, modern fixtures, spacious shower and elegant finishes. Additional amenities include new TPO roof, vinyl windows, refrigerated air & new electrical panel. This home is a must see
Location
State NM
County Bernalillo
Area 70 - Fairgrounds
Rooms
Ensuite Laundry Washer Hookup, Dryer Hookup, ElectricDryer Hookup
Interior
Interior Features Breakfast Area, Ceiling Fan(s), Dual Sinks, Family/ Dining Room, Living/ Dining Room, Main Level Primary, Pantry, Shower Only, Separate Shower, Walk- In Closet(s)
Laundry Location Washer Hookup,Dryer Hookup,ElectricDryer Hookup
Heating Combination, Central, Forced Air
Cooling Refrigerated
Flooring Carpet, Laminate, Tile
Fireplace No
Appliance Dishwasher, Free-Standing Gas Range, Disposal, Microwave, Refrigerator
Laundry Washer Hookup, Dryer Hookup, Electric Dryer Hookup
Exterior
Exterior Feature Fence, Fire Pit, Privacy Wall, Private Yard
Fence Wall, Wrought Iron
Utilities Available Cable Available, Electricity Connected, Natural Gas Connected, Phone Available, Sewer Connected, Water Connected
Water Access Desc Public
Roof Type Flat
Porch Open, Patio
Private Pool No
Building
Lot Description Landscaped, Xeriscape
Faces West
Story 1
Entry Level One
Sewer Public Sewer
Water Public
Level or Stories One
New Construction No
Construction Status Resale
Schools
Elementary Schools Zia
Middle Schools Jefferson
High Schools Highland
Others
Tax ID 101805716835021314
Security Features Window Bars
Acceptable Financing Cash, Conventional, FHA, VA Loan
Green/Energy Cert None
Listing Terms Cash, Conventional, FHA, VA Loan
Financing Conventional
Read Less Info
Want to know what your home might be worth? Contact us for a FREE valuation!

Our team is ready to help you sell your home for the highest possible price ASAP






