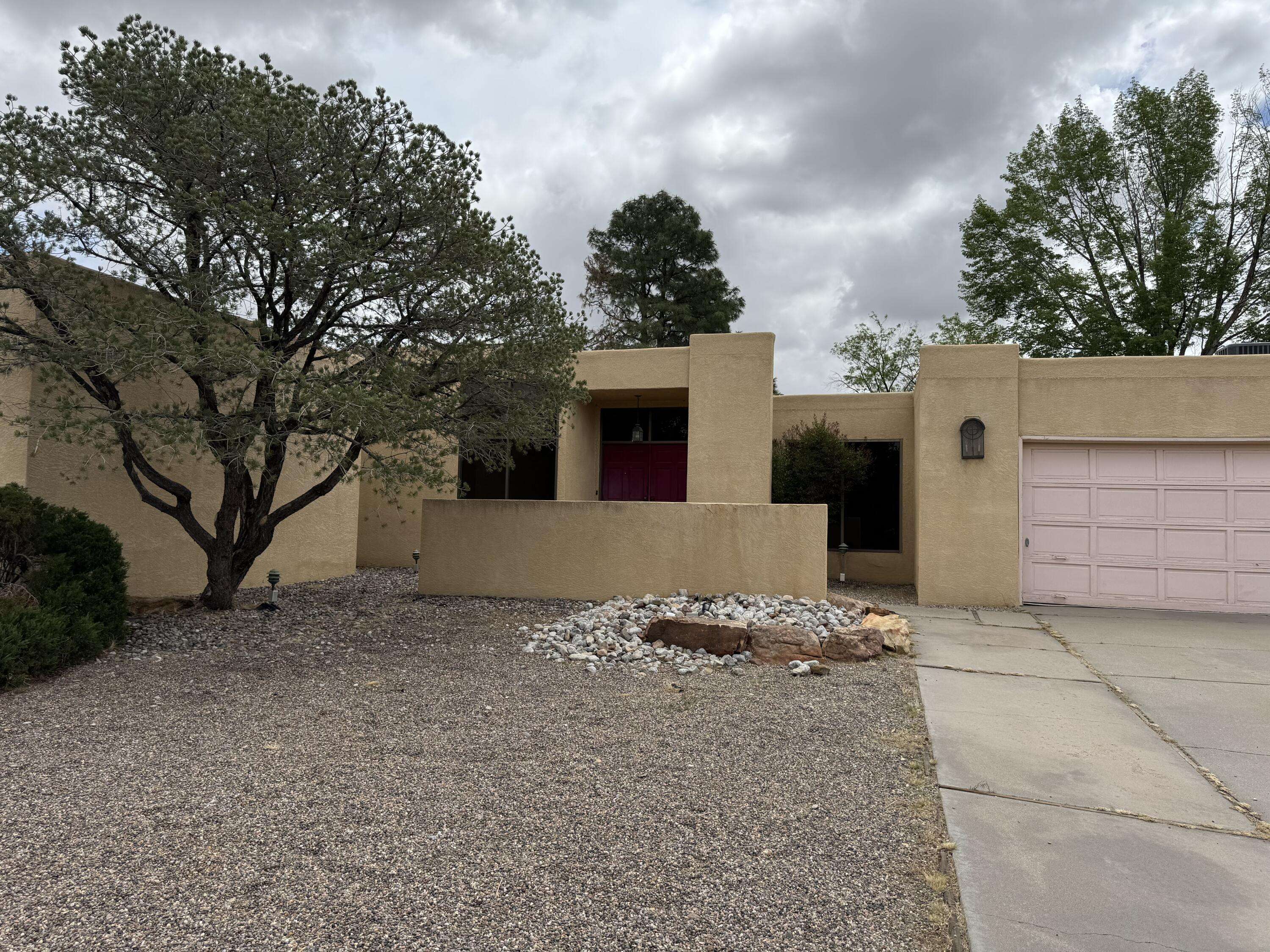Bought with Keller Williams Realty
$420,000
$420,000
For more information regarding the value of a property, please contact us for a free consultation.
3 Beds
2 Baths
2,942 SqFt
SOLD DATE : 05/23/2025
Key Details
Sold Price $420,000
Property Type Single Family Home
Sub Type Detached
Listing Status Sold
Purchase Type For Sale
Square Footage 2,942 sqft
Price per Sqft $142
MLS Listing ID 1083589
Sold Date 05/23/25
Bedrooms 3
Full Baths 1
Three Quarter Bath 1
Construction Status Resale
HOA Y/N No
Year Built 1971
Annual Tax Amount $4,498
Lot Size 0.320 Acres
Acres 0.32
Lot Dimensions Public Records
Property Sub-Type Detached
Property Description
Unlock the Potential! This spacious 3-bedroom, 2-bath home offers a rare opportunity for buyers with vision. Situated on a generous lot on a quiet cul-de-sac, the home features an open floor plan with excellent natural light, a large living room, and a functional kitchen layout. Each bedroom offers ample space, while the primary suite includes a private bath awaiting a modern makeover. Outside, the property has a sizable backyard with mature trees and a fish pond--perfect for entertaining, gardening, or future expansion.While the home needs remodeling, it has solid bones and endless potential!
Location
State NM
County Bernalillo
Area 32 - Academy West
Interior
Interior Features Main Level Primary
Heating Central, Forced Air
Flooring Concrete
Fireplaces Number 1
Fireplace Yes
Laundry Electric Dryer Hookup
Exterior
Exterior Feature Private Yard
Parking Features Attached, Garage
Garage Spaces 2.0
Garage Description 2.0
Fence Wall
Utilities Available Electricity Connected, Natural Gas Connected, Sewer Connected, Water Connected
Water Access Desc Public
Roof Type Flat
Accessibility None
Porch Open, Patio
Private Pool No
Building
Faces West
Story 1
Entry Level One
Sewer Public Sewer
Water Public
Level or Stories One
New Construction No
Construction Status Resale
Schools
Elementary Schools Osuna
Middle Schools Madison
High Schools Sandia
Others
Tax ID 101906224902630221
Acceptable Financing Cash, Conventional
Green/Energy Cert None
Listing Terms Cash, Conventional
Financing Cash
Read Less Info
Want to know what your home might be worth? Contact us for a FREE valuation!

Our team is ready to help you sell your home for the highest possible price ASAP






