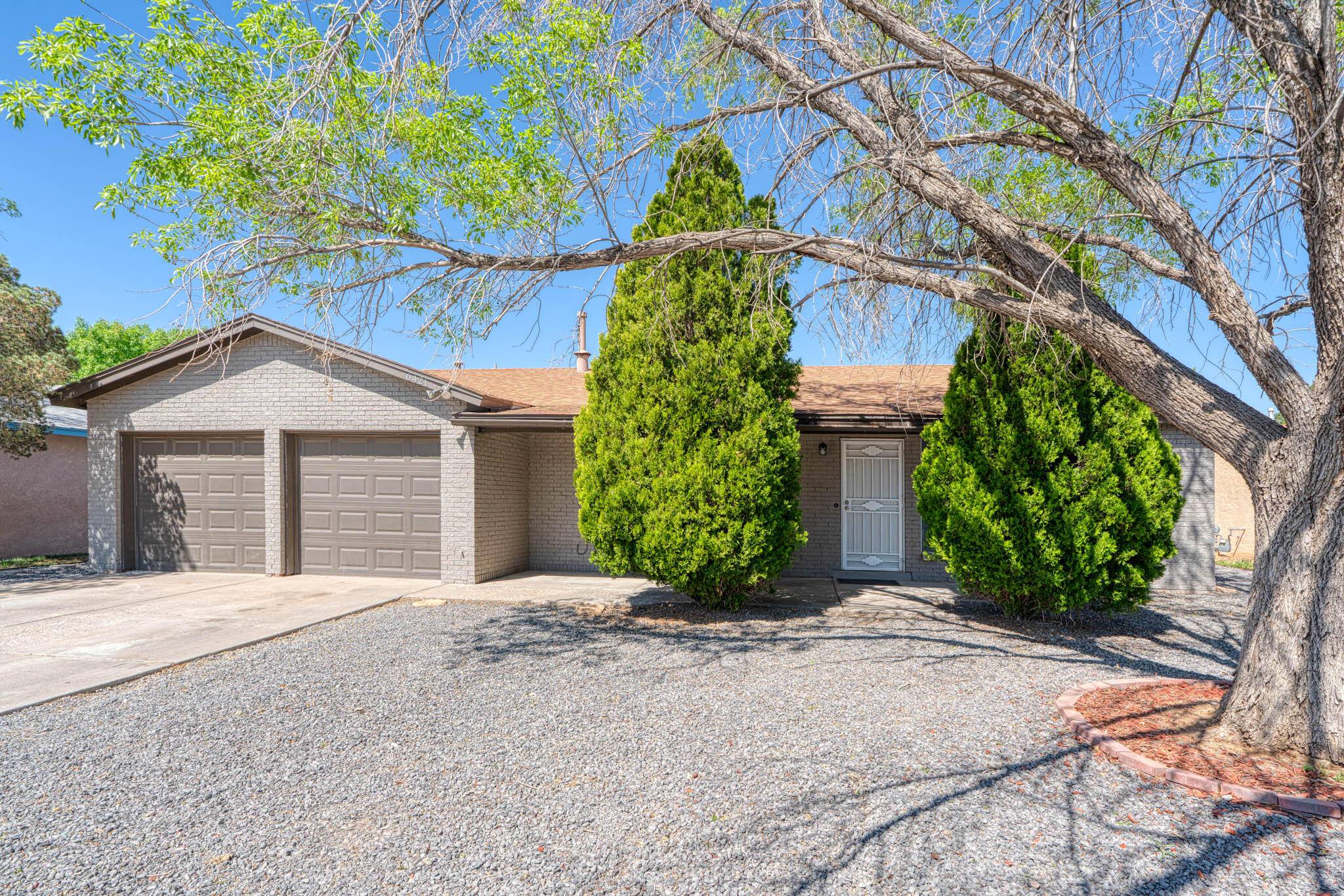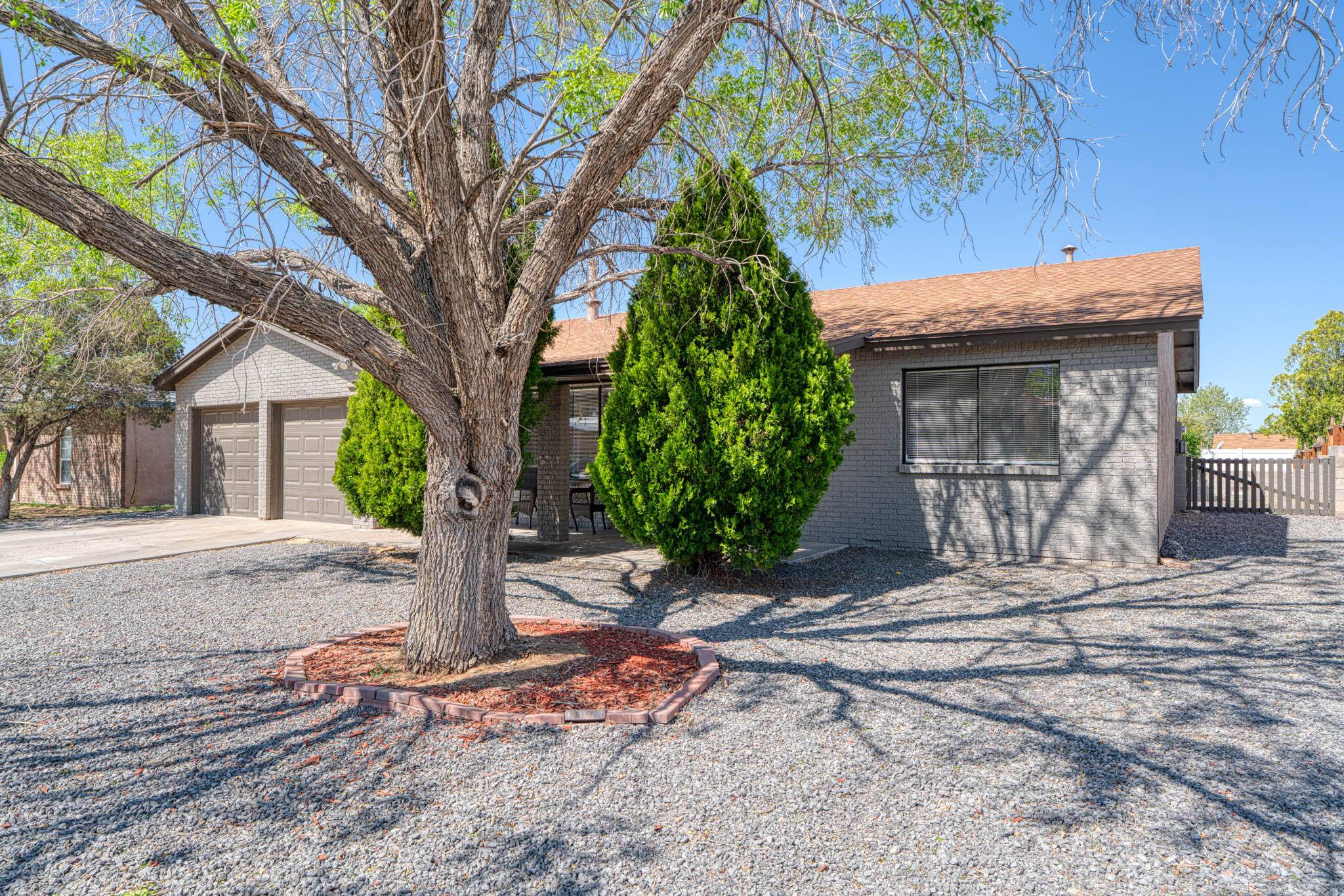Bought with Jason Mitchell RE NM
$399,000
$399,000
For more information regarding the value of a property, please contact us for a free consultation.
3 Beds
2 Baths
1,818 SqFt
SOLD DATE : 07/01/2025
Key Details
Sold Price $399,000
Property Type Single Family Home
Sub Type Detached
Listing Status Sold
Purchase Type For Sale
Square Footage 1,818 sqft
Price per Sqft $219
Subdivision Academy Acres
MLS Listing ID 1083089
Sold Date 07/01/25
Style Ranch
Bedrooms 3
Full Baths 1
Three Quarter Bath 1
Construction Status Resale
HOA Y/N No
Year Built 1973
Annual Tax Amount $4,170
Lot Size 8,712 Sqft
Acres 0.2
Lot Dimensions Public Records
Property Sub-Type Detached
Property Description
This lovely home in Academy Acres offers a carpet-free environment with vinyl flooring in every room. Dining/family room combo features a charming fireplace with classic brick surround. Sidelight window at front door provides foyer with natural light. Need versatile space? A sunlit flex room with abundant windows offers endless possibilities--recreation area, exercise room, home office, family room, or additional bedroom. Kitchen includes all appliances, breakfast bar, pantry, & sleek pull-down faucet. Other updates include light fixtures, faucets, water heater, MasterCool evaporative cooler, fresh paint, security door, & alarm system. Outdoor living space includes fruit trees, brick patio, & covered front porch. Public park with playground & other amenities a block away.
Location
State NM
County Bernalillo
Area 32 - Academy West
Interior
Interior Features Breakfast Bar, Breakfast Area, Entrance Foyer, Multiple Living Areas, Main Level Primary, Pantry, Shower Only, Separate Shower, Walk- In Closet(s)
Heating Baseboard, Central, Forced Air, Natural Gas
Cooling Evaporative Cooling
Flooring Carpet Free, Vinyl
Fireplaces Number 1
Fireplaces Type Wood Burning
Fireplace Yes
Appliance Dishwasher, Free-Standing Electric Range, Disposal, Microwave, Refrigerator
Laundry Washer Hookup, Dryer Hookup, Electric Dryer Hookup
Exterior
Exterior Feature Private Yard
Parking Features Attached, Electricity, Garage, Garage Door Opener
Garage Spaces 2.0
Garage Description 2.0
Fence Wall
Utilities Available Electricity Connected, Natural Gas Connected, Sewer Connected, Water Connected
Water Access Desc Public
Roof Type Pitched, Shingle
Porch Open, Patio
Private Pool No
Building
Lot Description Landscaped, Trees
Faces East
Story 1
Entry Level One
Foundation Slab
Sewer Public Sewer
Water Public
Architectural Style Ranch
Level or Stories One
New Construction No
Construction Status Resale
Schools
Elementary Schools Arroyo Del Oso
Middle Schools Cleveland
High Schools Del Norte
Others
Tax ID 101806228524842510
Security Features Security System
Acceptable Financing Cash, Conventional, FHA, VA Loan
Green/Energy Cert None
Listing Terms Cash, Conventional, FHA, VA Loan
Financing Conventional
Read Less Info
Want to know what your home might be worth? Contact us for a FREE valuation!

Our team is ready to help you sell your home for the highest possible price ASAP






