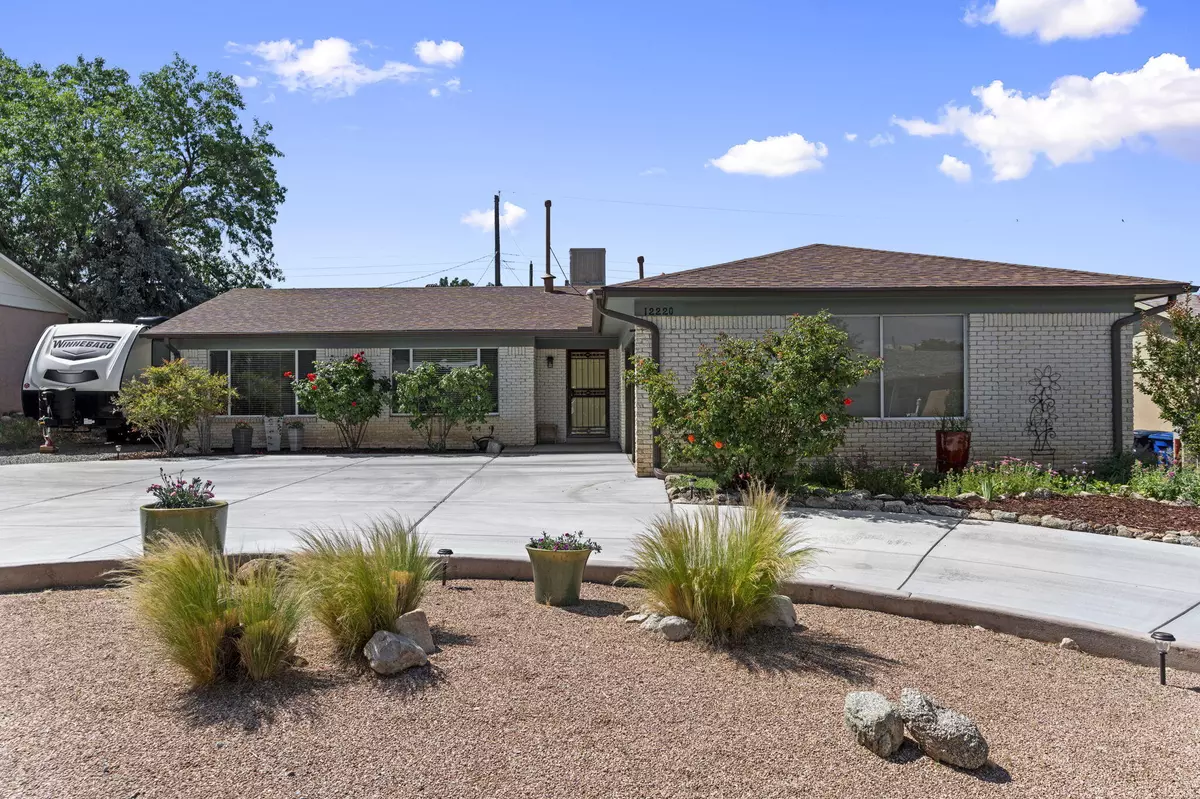Bought with Coldwell Banker Legacy
$399,000
$399,000
For more information regarding the value of a property, please contact us for a free consultation.
4 Beds
2 Baths
1,480 SqFt
SOLD DATE : 07/17/2025
Key Details
Sold Price $399,000
Property Type Single Family Home
Sub Type Detached
Listing Status Sold
Purchase Type For Sale
Square Footage 1,480 sqft
Price per Sqft $269
MLS Listing ID 1085402
Sold Date 07/17/25
Bedrooms 4
Full Baths 1
Three Quarter Bath 1
Construction Status Resale
HOA Y/N No
Year Built 1967
Annual Tax Amount $2,663
Lot Size 7,840 Sqft
Acres 0.18
Lot Dimensions Public Records
Property Sub-Type Detached
Property Description
This beautifully upgraded Brown & Rutledge home in Holiday Park boasts luxury vinyl flooring, a newly installed concrete circular driveway, new gutters, and a recently remodeled master bedroom bathroom. The home includes newer windows, roof, and furnace, along with solar tube lighting and coyote fencing. Appliances like the refrigerator, washer, and dryer will remain. Custom blinds, a covered patio, security doors all around, a wood-burning fireplace, and mountain views add to the charm. The local community center, schools, YMCA, and Bridges on Tramway are just a short walk away. This property is move-in ready and a great opportunity to create new memories, don't let this home become someone else's memories.
Location
State NM
County Bernalillo
Area 50 - Northeast Heights
Rooms
Other Rooms Storage
Interior
Interior Features Attic, Ceiling Fan(s), Dual Sinks, Entrance Foyer, Family/ Dining Room, Great Room, High Speed Internet, Living/ Dining Room, Main Level Primary, Pantry, Shower Only, Skylights, Separate Shower, Cable T V, Water Closet(s), Walk- In Closet(s)
Heating Central, Electric, Forced Air, Natural Gas
Cooling Evaporative Cooling
Flooring Vinyl
Fireplaces Number 1
Fireplaces Type Custom, Wood Burning
Fireplace Yes
Appliance Dryer, Dishwasher, Free-Standing Gas Range, Disposal, Microwave, Refrigerator, Washer
Laundry Electric Dryer Hookup
Exterior
Exterior Feature Fence, Private Yard
Parking Features Attached, Door- Multi, Finished Garage, Garage, Two Car Garage, Garage Door Opener, Workshop in Garage
Garage Spaces 2.0
Garage Description 2.0
Fence Back Yard
Utilities Available Cable Connected, Electricity Connected, Natural Gas Connected, Phone Connected, Sewer Connected, Water Connected
Water Access Desc Public
Roof Type Pitched, Shingle
Porch Covered, Patio
Private Pool No
Building
Lot Description Lawn, Landscaped, Xeriscape
Faces North
Story 1
Entry Level One
Sewer Public Sewer
Water Public
Level or Stories One
Additional Building Storage
New Construction No
Construction Status Resale
Schools
Elementary Schools John Baker
Middle Schools Hoover
High Schools Eldorado
Others
Tax ID 102206040817240654
Security Features Security System,Smoke Detector(s)
Acceptable Financing Cash, Conventional, FHA, VA Loan
Green/Energy Cert None
Listing Terms Cash, Conventional, FHA, VA Loan
Financing Conventional
Read Less Info
Want to know what your home might be worth? Contact us for a FREE valuation!

Our team is ready to help you sell your home for the highest possible price ASAP






